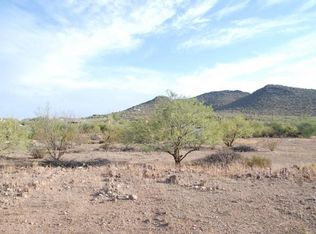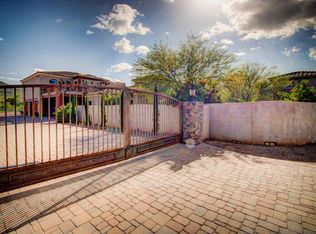Huge price reduction to allow you to create your own vision on the property! Plenty of room to roam around with this custom home, sitting on over an acre, solar, pavers on driveway, front entry and by patio area. Plenty of custom Knotty Alder doors and cabinetries, intercoms in all bedrooms, wood flooring, pipe in music including patio and garage areas, fire sprinkler throughout the house, track lights, central vacuum and handicap accessible. Gourmet kitchen boasts of Kitchen Aid microwave, convection/oven and dishwasher, built-in Kitchen Aid refrigerator/freezer, granite counter top and back splash, custom shades. Track lights, Optiflames electric fireplace, media niche, glass block bay windows and built-in speakers in the formal living area. (see Documents Section)
This property is off market, which means it's not currently listed for sale or rent on Zillow. This may be different from what's available on other websites or public sources.

