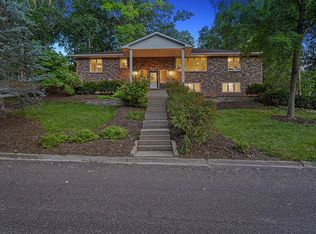Wow! Centrally located, updated, spacious, and nestled into over an acre- what more could you ask for? This stately 2-story home has been lovingly cared for. The peaceful views through all the seasons will make you feel like you're in a treehouse! The spacious kitchen boasts granite counters and a commercial-sized fridge/freezer. Upstairs, a primary suite along with 3 bedrooms all have convenient access to the laundry room. The lower level has a family room, craft room, 5th non-conforming bedroom, full bath, second utility room, and huge amounts of storage. The backyard offers wonderful privacy and mature trees. You will love the convenience! Across the street from Russell Blvd Elementary, and minutes away from endless amenities. Come tour this beauty and let it speak for itself! Buyer to verify all information including but not limited to schools, measurements, and HOA fees.
This property is off market, which means it's not currently listed for sale or rent on Zillow. This may be different from what's available on other websites or public sources.

