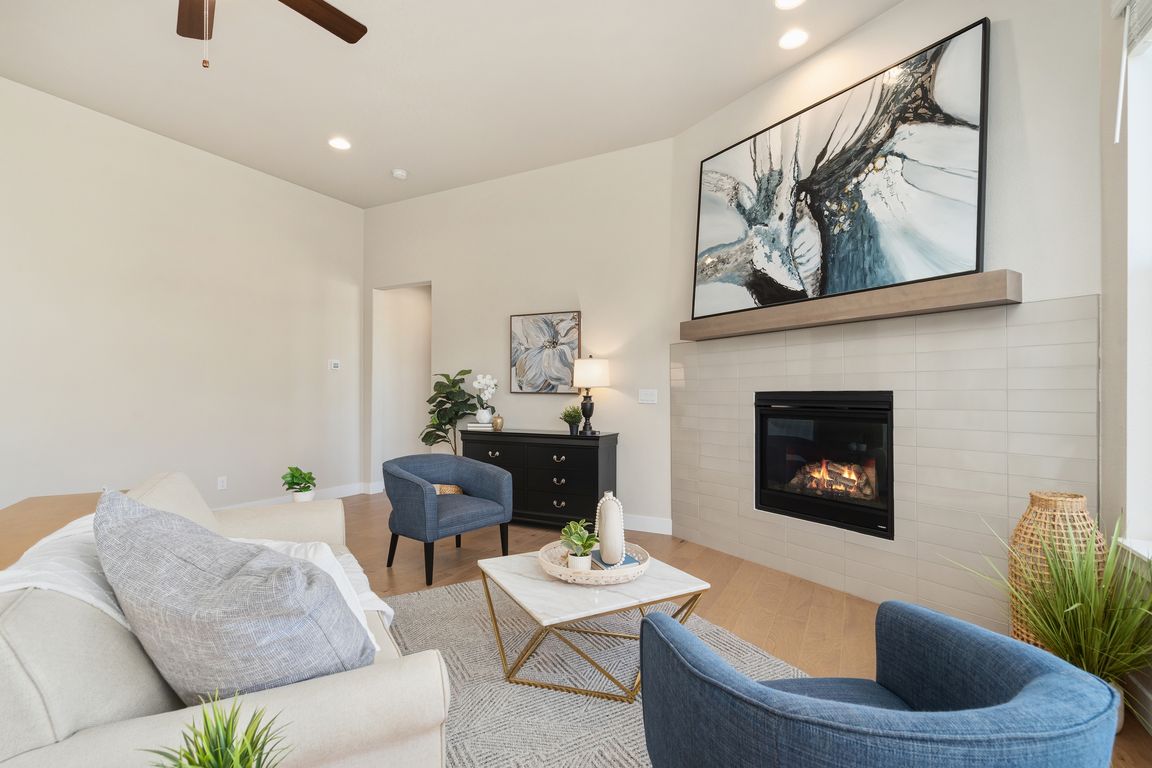Open: Sun 12pm-2pm

For sale
$950,000
5beds
4,622sqft
1815 Windfall Dr, Windsor, CO 80550
5beds
4,622sqft
Residential-detached, residential
Built in 2023
8,310 sqft
3 Attached garage spaces
$206 price/sqft
$300 annually HOA fee
What's special
Cozy fireplaceFully fenced backyardCorner lotLuxurious five-piece spa-inspired bathLarge islandRecreation roomCovered back patio
Remarkable ranch-style home with a finished basement, perfectly situated on a corner lot in Raindance's desirable Festival section! Designer touches shine throughout, including engineered hardwood floors in the main living areas and soaring ceilings that create a bright, open feel. The gourmet kitchen is a chef's dream-featuring a large island, KitchenAid ...
- 2 days |
- 357 |
- 12 |
Source: IRES,MLS#: 1047015
Travel times
Living Room
Kitchen
Primary Bedroom
Zillow last checked: 8 hours ago
Listing updated: November 07, 2025 at 10:49am
Listed by:
Stefanie Erion 970-300-1985,
Kentwood RE Northern Prop Llc
Source: IRES,MLS#: 1047015
Facts & features
Interior
Bedrooms & bathrooms
- Bedrooms: 5
- Bathrooms: 4
- Full bathrooms: 3
- 1/2 bathrooms: 1
- Main level bedrooms: 3
Primary bedroom
- Area: 208
- Dimensions: 16 x 13
Bedroom 2
- Area: 121
- Dimensions: 11 x 11
Bedroom 3
- Area: 121
- Dimensions: 11 x 11
Bedroom 4
- Area: 132
- Dimensions: 12 x 11
Bedroom 5
- Area: 121
- Dimensions: 11 x 11
Dining room
- Area: 96
- Dimensions: 12 x 8
Kitchen
- Area: 200
- Dimensions: 20 x 10
Living room
- Area: 220
- Dimensions: 20 x 11
Heating
- Forced Air
Cooling
- Central Air, Ceiling Fan(s)
Appliances
- Included: Gas Range/Oven, Self Cleaning Oven, Dishwasher, Bar Fridge, Microwave, Disposal
- Laundry: Washer/Dryer Hookups, Main Level
Features
- Study Area, Satellite Avail, High Speed Internet, Eat-in Kitchen, Cathedral/Vaulted Ceilings, Open Floorplan, Pantry, Walk-In Closet(s), Wet Bar, Kitchen Island, High Ceilings, Open Floor Plan, Walk-in Closet, 9ft+ Ceilings
- Flooring: Tile, Carpet, Wood
- Doors: French Doors
- Windows: Window Coverings, Double Pane Windows
- Basement: Full,Partially Finished,Built-In Radon,Sump Pump
- Has fireplace: Yes
- Fireplace features: Gas, Family/Recreation Room Fireplace
Interior area
- Total structure area: 4,622
- Total interior livable area: 4,622 sqft
- Finished area above ground: 2,311
- Finished area below ground: 2,311
Video & virtual tour
Property
Parking
- Total spaces: 3
- Parking features: Garage Door Opener, Tandem
- Attached garage spaces: 3
- Details: Garage Type: Attached
Accessibility
- Accessibility features: Level Lot, Main Floor Bath, Accessible Bedroom
Features
- Stories: 1
- Patio & porch: Patio
- Fencing: Fenced,Wood
- Has view: Yes
- View description: Hills
Lot
- Size: 8,310 Square Feet
- Features: Curbs, Gutters, Sidewalks, Fire Hydrant within 500 Feet, Lawn Sprinkler System, Water Rights Excluded, Mineral Rights Excluded, Corner Lot, Level, Near Golf Course
Details
- Parcel number: R8972517
- Zoning: RMU-1
- Special conditions: Private Owner
Construction
Type & style
- Home type: SingleFamily
- Architectural style: Contemporary/Modern,Ranch
- Property subtype: Residential-Detached, Residential
Materials
- Wood/Frame, Stone, Composition Siding
- Roof: Composition
Condition
- Not New, Previously Owned
- New construction: No
- Year built: 2023
Details
- Builder name: American Legend Homes
Utilities & green energy
- Electric: Electric, PV REA
- Gas: Natural Gas, Xcel
- Sewer: City Sewer
- Water: City Water, Rocky Ridge Land Company
- Utilities for property: Natural Gas Available, Electricity Available, Cable Available
Green energy
- Energy efficient items: HVAC, Thermostat
Community & HOA
Community
- Features: Clubhouse, Pool, Playground, Park, Hiking/Biking Trails
- Subdivision: Raindance
HOA
- Has HOA: Yes
- Services included: Common Amenities, Trash, Management, Utilities
- HOA fee: $300 annually
Location
- Region: Windsor
Financial & listing details
- Price per square foot: $206/sqft
- Tax assessed value: $940,722
- Annual tax amount: $6,890
- Date on market: 11/7/2025
- Cumulative days on market: 3 days
- Listing terms: Cash,Conventional,FHA,VA Loan
- Exclusions: Staging Items And Seller's Personal Property.
- Electric utility on property: Yes
- Road surface type: Paved, Asphalt