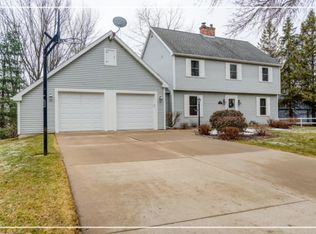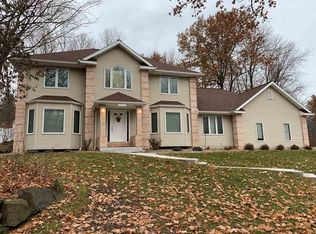Closed
$330,000
1815 WOODLAND RIDGE ROAD, Wausau, WI 54403
5beds
2,792sqft
Single Family Residence
Built in 1983
0.39 Acres Lot
$335,700 Zestimate®
$118/sqft
$2,896 Estimated rent
Home value
$335,700
$258,000 - $433,000
$2,896/mo
Zestimate® history
Loading...
Owner options
Explore your selling options
What's special
Move-in ready East Side home perched on Woodland Ridge! This beautifully maintained property features 5 bedrooms, 2.5 baths, and a versatile layout designed for comfort and efficiency. The main level boasts a spacious living room, open dining area, and a chef?s kitchen with cherry cabinets, solid-surface countertops, island, and all appliances included. Enjoy hickory hardwood floors, a sunroom, and access to a composite deck with elevated views. Upstairs, the primary suite offers a private bath with walk-in tile shower, heated floors, and built-in lighted closets, plus a bonus sunroom. Four additional bedrooms and an updated full bath complete the upper level. The walkout lower level includes a newly redone family room (2025), solarium, patio access, and bonus room for a gym or storage. Professionally landscaped yard with custom concrete curbing. Updates: hardwood floors, fireplace, dishwasher (2025), roof (2020), garage door (2021), furnace & A/C (2013).
Zillow last checked: 8 hours ago
Listing updated: November 17, 2025 at 07:55am
Listed by:
TRIPLE ACTION TEAM Main:715-359-0521,
COLDWELL BANKER ACTION,
Jayne Alwin 715-432-7355,
COLDWELL BANKER ACTION
Bought with:
Triple Action Team
Source: WIREX MLS,MLS#: 22503667 Originating MLS: Central WI Board of REALTORS
Originating MLS: Central WI Board of REALTORS
Facts & features
Interior
Bedrooms & bathrooms
- Bedrooms: 5
- Bathrooms: 3
- Full bathrooms: 2
- 1/2 bathrooms: 1
Primary bedroom
- Level: Upper
- Area: 140
- Dimensions: 14 x 10
Bedroom 2
- Level: Upper
- Area: 156
- Dimensions: 13 x 12
Bedroom 3
- Level: Upper
- Area: 120
- Dimensions: 12 x 10
Bedroom 4
- Level: Upper
- Area: 247
- Dimensions: 19 x 13
Bedroom 5
- Level: Upper
- Area: 169
- Dimensions: 13 x 13
Bathroom
- Features: Master Bedroom Bath
Family room
- Level: Lower
- Area: 204
- Dimensions: 17 x 12
Kitchen
- Level: Main
- Area: 120
- Dimensions: 12 x 10
Living room
- Level: Main
- Area: 204
- Dimensions: 17 x 12
Heating
- Natural Gas, Forced Air
Cooling
- Central Air
Appliances
- Included: Refrigerator, Range/Oven, Dishwasher, Microwave, Disposal, Washer, Dryer
Features
- Ceiling Fan(s), Florida/Sun Room, High Speed Internet
- Flooring: Carpet, Tile, Wood
- Windows: Window Coverings
- Basement: Walk-Out Access,Finished,Full,Sump Pump,Concrete
Interior area
- Total structure area: 2,792
- Total interior livable area: 2,792 sqft
- Finished area above ground: 2,504
- Finished area below ground: 288
Property
Parking
- Total spaces: 2
- Parking features: 2 Car, Attached, Garage Door Opener
- Attached garage spaces: 2
Features
- Levels: Two
- Stories: 2
- Patio & porch: Deck, Patio
Lot
- Size: 0.39 Acres
Details
- Parcel number: 29129081840016
- Zoning: Residential
- Special conditions: Arms Length
Construction
Type & style
- Home type: SingleFamily
- Property subtype: Single Family Residence
Materials
- Brick, Vinyl Siding
- Roof: Shingle
Condition
- 21+ Years
- New construction: No
- Year built: 1983
Utilities & green energy
- Sewer: Public Sewer
- Water: Public
Community & neighborhood
Security
- Security features: Smoke Detector(s)
Location
- Region: Wausau
- Municipality: Wausau
Other
Other facts
- Listing terms: Arms Length Sale
Price history
| Date | Event | Price |
|---|---|---|
| 11/17/2025 | Sold | $330,000-5.7%$118/sqft |
Source: | ||
| 10/16/2025 | Contingent | $349,900$125/sqft |
Source: | ||
| 9/24/2025 | Price change | $349,900-12.5%$125/sqft |
Source: | ||
| 9/19/2025 | Price change | $399,900-4.8%$143/sqft |
Source: | ||
| 9/5/2025 | Price change | $419,900-1.2%$150/sqft |
Source: | ||
Public tax history
| Year | Property taxes | Tax assessment |
|---|---|---|
| 2024 | $6,463 +18.1% | $348,600 +52.8% |
| 2023 | $5,472 -0.6% | $228,100 |
| 2022 | $5,505 +3.7% | $228,100 |
Find assessor info on the county website
Neighborhood: Riverview
Nearby schools
GreatSchools rating
- 3/10Riverview Elementary SchoolGrades: PK-5Distance: 0.9 mi
- 6/10Horace Mann Middle SchoolGrades: 6-8Distance: 0.9 mi
- 7/10East High SchoolGrades: 9-12Distance: 1 mi
Schools provided by the listing agent
- High: Wausau
- District: Wausau
Source: WIREX MLS. This data may not be complete. We recommend contacting the local school district to confirm school assignments for this home.
Get pre-qualified for a loan
At Zillow Home Loans, we can pre-qualify you in as little as 5 minutes with no impact to your credit score.An equal housing lender. NMLS #10287.
Sell with ease on Zillow
Get a Zillow Showcase℠ listing at no additional cost and you could sell for —faster.
$335,700
2% more+$6,714
With Zillow Showcase(estimated)$342,414

