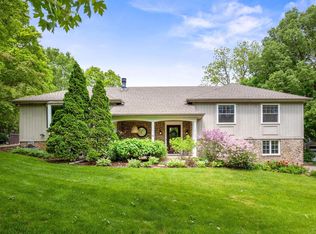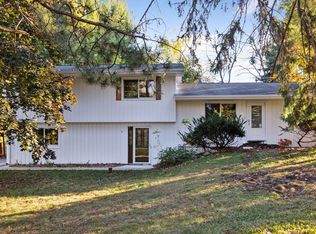Closed
$680,000
18150 Berry Ln, Deephaven, MN 55391
4beds
2,509sqft
Single Family Residence
Built in 1976
0.7 Acres Lot
$753,400 Zestimate®
$271/sqft
$3,805 Estimated rent
Home value
$753,400
$708,000 - $799,000
$3,805/mo
Zestimate® history
Loading...
Owner options
Explore your selling options
What's special
Wonderful opportunity to live in Deephaven! 70's custom build with plenty of potential to make this home your dream house. Large .7 acre lot at the end of a cul de sac close to Thorp Park and a nice walk to 2 Deephaven beaches. The main floor has a spacious living area with a charming hearth/family room w gas fireplace. Large kitchen/dining areas have great flow and potential of remodel to open up for great kitchen and entertaining area. Upper level boasts 3 bedrooms incl a primary suite with walk-in closet & private 3/4 bathroom. Again, plenty of potential here to reconfigure space to make room for a full bathroom. The lower level is deemed unfinished as cement flooring (w exception of office) but has plenty of space to create a family room;rough-in for a bathroom and huge unfinished area for workshop and storage. If flooring installed in rec room total finished sq footage will be 3157. Great light-filled home, ready to make it your own!
Zillow last checked: 8 hours ago
Listing updated: July 01, 2024 at 07:35pm
Listed by:
Laura Rasmussen 612-710-1551,
Fazendin REALTORS
Bought with:
Eric T Utoft
Engel & Volkers Lake Minnetonka
Source: NorthstarMLS as distributed by MLS GRID,MLS#: 6359539
Facts & features
Interior
Bedrooms & bathrooms
- Bedrooms: 4
- Bathrooms: 3
- Full bathrooms: 1
- 3/4 bathrooms: 1
- 1/2 bathrooms: 1
Bedroom 1
- Level: Upper
- Area: 180 Square Feet
- Dimensions: 12x15
Bedroom 2
- Level: Upper
- Area: 154 Square Feet
- Dimensions: 11x14
Bedroom 3
- Level: Upper
- Area: 120 Square Feet
- Dimensions: 10x12
Bedroom 4
- Level: Main
- Area: 90 Square Feet
- Dimensions: 9x10
Deck
- Level: Main
Dining room
- Level: Main
- Area: 168 Square Feet
- Dimensions: 12x14
Family room
- Level: Main
- Area: 234 Square Feet
- Dimensions: 13x18
Informal dining room
- Level: Main
- Area: 156 Square Feet
- Dimensions: 12x13
Kitchen
- Level: Main
- Area: 132 Square Feet
- Dimensions: 11x12
Laundry
- Level: Main
- Area: 80 Square Feet
- Dimensions: 8x10
Living room
- Level: Main
- Area: 260 Square Feet
- Dimensions: 13x20
Office
- Level: Lower
- Area: 120 Square Feet
- Dimensions: 10x12
Recreation room
- Level: Lower
- Area: 480 Square Feet
- Dimensions: 20x24
Heating
- Forced Air
Cooling
- Central Air
Appliances
- Included: Cooktop, Dishwasher, Dryer, Refrigerator, Wall Oven, Washer, Water Softener Owned
Features
- Basement: Daylight,Partial,Partially Finished,Walk-Out Access
- Number of fireplaces: 2
- Fireplace features: Amusement Room, Family Room, Gas, Wood Burning
Interior area
- Total structure area: 2,509
- Total interior livable area: 2,509 sqft
- Finished area above ground: 2,395
- Finished area below ground: 114
Property
Parking
- Total spaces: 2
- Parking features: Attached, Asphalt, Garage Door Opener, Tuckunder Garage
- Attached garage spaces: 2
- Has uncovered spaces: Yes
- Details: Garage Dimensions (26x31)
Accessibility
- Accessibility features: None
Features
- Levels: Four or More Level Split
- Pool features: None
Lot
- Size: 0.70 Acres
- Dimensions: 272 x 132 x 248 x 132
Details
- Foundation area: 762
- Parcel number: 1811722430065
- Zoning description: Residential-Single Family
Construction
Type & style
- Home type: SingleFamily
- Property subtype: Single Family Residence
Materials
- Wood Siding
- Roof: Age Over 8 Years,Asphalt
Condition
- Age of Property: 48
- New construction: No
- Year built: 1976
Utilities & green energy
- Gas: Natural Gas
- Sewer: City Sewer/Connected
- Water: Private, Well
Community & neighborhood
Location
- Region: Deephaven
- Subdivision: Merz Add
HOA & financial
HOA
- Has HOA: No
Other
Other facts
- Road surface type: Paved
Price history
| Date | Event | Price |
|---|---|---|
| 6/30/2023 | Sold | $680,000+2.3%$271/sqft |
Source: | ||
| 5/22/2023 | Pending sale | $665,000$265/sqft |
Source: | ||
| 5/19/2023 | Listed for sale | $665,000$265/sqft |
Source: | ||
Public tax history
| Year | Property taxes | Tax assessment |
|---|---|---|
| 2025 | $8,101 -0.8% | $743,700 +6.7% |
| 2024 | $8,164 +20.7% | $696,900 -4.7% |
| 2023 | $6,762 +8.2% | $731,600 +18.8% |
Find assessor info on the county website
Neighborhood: 55391
Nearby schools
GreatSchools rating
- 8/10Deephaven Elementary SchoolGrades: K-5Distance: 1.2 mi
- 8/10Minnetonka East Middle SchoolGrades: 6-8Distance: 0.9 mi
- 10/10Minnetonka Senior High SchoolGrades: 9-12Distance: 1.9 mi
Get a cash offer in 3 minutes
Find out how much your home could sell for in as little as 3 minutes with a no-obligation cash offer.
Estimated market value
$753,400
Get a cash offer in 3 minutes
Find out how much your home could sell for in as little as 3 minutes with a no-obligation cash offer.
Estimated market value
$753,400

