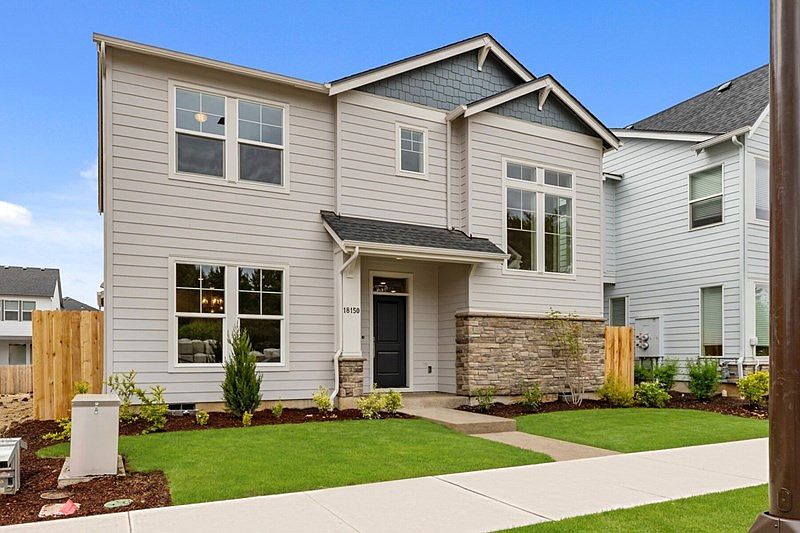Ask about our new promotion to save on monthly payments! This stunning modern home is bathed in light from wall to wall windows. Open floorplan offers a gorgeous kitchen with over-sized island and dining area. Family room includes tile wrapped gas fireplace. Massive modern windows along the staircase and open loft. Beautiful primary suite with oversized tile shower and incredible walk-in closet! This is a home you need to see. Learn more about our current ways to save on monthly payments with our limited time interest rate buydown incentive. Lovely community 5 minutes from Progress Ridge shopping area.
Active
Special offer
$669,990
18155 SW Aspen Butte Ln, Beaverton, OR 97007
3beds
2,088sqft
Residential, Single Family Residence
Built in 2024
-- sqft lot
$-- Zestimate®
$321/sqft
$42/mo HOA
What's special
Tile wrapped gas fireplaceDining areaOpen loftOpen floorplanWall to wall windowsBeautiful primary suiteOversized tile shower
Call: (360) 803-3910
- 52 days |
- 126 |
- 4 |
Zillow last checked: 8 hours ago
Listing updated: November 03, 2025 at 03:51am
Listed by:
Leslie Hockett 503-926-7136,
Weekley Homes LLC,
Lindsay Deitch 971-378-3816,
Weekley Homes LLC
Source: RMLS (OR),MLS#: 222294709
Travel times
Schedule tour
Select your preferred tour type — either in-person or real-time video tour — then discuss available options with the builder representative you're connected with.
Facts & features
Interior
Bedrooms & bathrooms
- Bedrooms: 3
- Bathrooms: 3
- Full bathrooms: 2
- Partial bathrooms: 1
- Main level bathrooms: 1
Rooms
- Room types: Bedroom 2, Bedroom 3, Dining Room, Family Room, Kitchen, Living Room, Primary Bedroom
Primary bedroom
- Level: Upper
Heating
- Forced Air 95 Plus
Cooling
- Central Air
Appliances
- Included: Disposal, Stainless Steel Appliance(s), ENERGY STAR Qualified Water Heater, Gas Water Heater
Features
- Kitchen Island, Pantry
- Windows: Double Pane Windows
- Number of fireplaces: 1
- Fireplace features: Gas
Interior area
- Total structure area: 2,088
- Total interior livable area: 2,088 sqft
Video & virtual tour
Property
Parking
- Total spaces: 2
- Parking features: Driveway, On Street, Attached
- Attached garage spaces: 2
- Has uncovered spaces: Yes
Features
- Stories: 2
- Patio & porch: Covered Patio
- Exterior features: Yard
- Fencing: Fenced
- Has view: Yes
- View description: Territorial, Valley
Lot
- Features: Gentle Sloping, SqFt 3000 to 4999
Details
- Parcel number: New Construction
Construction
Type & style
- Home type: SingleFamily
- Architectural style: NW Contemporary
- Property subtype: Residential, Single Family Residence
Materials
- Cement Siding
- Roof: Composition
Condition
- New Construction
- New construction: Yes
- Year built: 2024
Details
- Builder name: David Weekley Homes
- Warranty included: Yes
Utilities & green energy
- Gas: Gas
- Sewer: Public Sewer
- Water: Public
Community & HOA
Community
- Subdivision: Scholls Valley Heights - Gold Series
HOA
- Has HOA: Yes
- Amenities included: Commons, Management
- HOA fee: $42 monthly
Location
- Region: Beaverton
Financial & listing details
- Price per square foot: $321/sqft
- Tax assessed value: $260,810
- Annual tax amount: $2,685
- Date on market: 10/4/2025
- Listing terms: Cash,Conventional,VA Loan
- Road surface type: Paved
About the community
Trails
Only a few new construction homes from David Weekley Homes remain in Scholls Valley Heights - Gold Series! This beautiful community in Beaverton, OR, features our innovative single-family homes with stunning open-concept gathering areas and scenic views. In Scholls Valley Heights - Gold Series, you can enjoy a great Portland-area location and delightful amenities, such as:Outdoor recreation at nearby Cooper Mountain Nature Park and Tualatin River; Scenic community walking tails; Close to shopping and dining at Progress Ridge TownSquare; Students attend highly-regarded Beaverton School District schools
Starting rate as low as 2.99%*
Starting rate as low as 2.99%*. Offer valid September, 1, 2025 to December, 2, 2025.Source: David Weekley Homes

