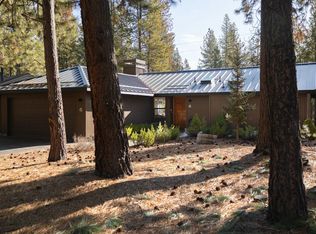Closed
$785,000
18155 Timber Ln, Sunriver, OR 97707
3beds
2baths
1,457sqft
Single Family Residence
Built in 1978
7,405.2 Square Feet Lot
$755,600 Zestimate®
$539/sqft
$2,469 Estimated rent
Home value
$755,600
$695,000 - $824,000
$2,469/mo
Zestimate® history
Loading...
Owner options
Explore your selling options
What's special
Experience the stunning interior, classic exterior and the natural beauty surrounding this newly updated and beautifully remodeled home, centrally located in the heart of Sunriver Resort. This home is the perfect year-round get-away for family and friends, or a source of consistent rental income with appreciable value. Enjoy and entertain in this single level, great-room floor plan consisting of 3 bedrooms, 2 bathrooms, or relax and unwind on almost 1000 square feet of newly installed, lifetime composite, Timber Tech decking including benches, and hot tub with family and friends. Tastefully finished in a Northwest contemporary design, with furnishings included and all new. Interior remodel includes kitchen, both bathrooms, carpet, paint, light fixtures, and window treatments. Exterior new Hardy Siding, paint, hot tub, and asphalt driveway.
Zillow last checked: 8 hours ago
Listing updated: November 09, 2024 at 07:36pm
Listed by:
Sunriver Realty 541-593-7000
Bought with:
Redfin
Source: Oregon Datashare,MLS#: 220179315
Facts & features
Interior
Bedrooms & bathrooms
- Bedrooms: 3
- Bathrooms: 2
Heating
- Ductless, Wall Furnace, Wood
Cooling
- Ductless
Appliances
- Included: Dishwasher, Disposal, Dryer, Microwave, Range, Refrigerator, Washer, Water Heater
Features
- Smart Lock(s), Breakfast Bar, Ceiling Fan(s), Kitchen Island, Open Floorplan, Primary Downstairs, Solid Surface Counters, Tile Shower, Vaulted Ceiling(s)
- Flooring: Carpet, Hardwood, Tile
- Windows: Skylight(s), Triple Pane Windows, Vinyl Frames
- Has fireplace: Yes
- Fireplace features: Great Room, Wood Burning
- Common walls with other units/homes: No Common Walls
Interior area
- Total structure area: 1,457
- Total interior livable area: 1,457 sqft
Property
Parking
- Total spaces: 1
- Parking features: Asphalt, Attached, Driveway
- Attached garage spaces: 1
- Has uncovered spaces: Yes
Features
- Levels: One
- Stories: 1
- Patio & porch: Deck
- Spa features: Spa/Hot Tub
- Has view: Yes
- View description: Territorial
Lot
- Size: 7,405 sqft
- Features: Native Plants, Wooded
Details
- Parcel number: 108333
- Zoning description: SURS, AS
- Special conditions: Standard
Construction
Type & style
- Home type: SingleFamily
- Architectural style: Northwest,Ranch,Traditional
- Property subtype: Single Family Residence
Materials
- Frame
- Foundation: Stemwall
- Roof: Composition
Condition
- New construction: No
- Year built: 1978
Utilities & green energy
- Sewer: Public Sewer
- Water: Backflow Domestic
- Utilities for property: Natural Gas Available
Community & neighborhood
Security
- Security features: Carbon Monoxide Detector(s), Smoke Detector(s)
Community
- Community features: Pickleball, Park, Playground, Short Term Rentals Allowed, Sport Court, Tennis Court(s), Trail(s)
Location
- Region: Sunriver
- Subdivision: Mountain Village West
HOA & financial
HOA
- Has HOA: Yes
- HOA fee: $159 monthly
- Amenities included: Airport/Runway, Clubhouse, Firewise Certification, Fitness Center, Golf Course, Landscaping, Park, Pickleball Court(s), Playground, Pool, Resort Community, Restaurant, RV/Boat Storage, Security, Snow Removal, Sport Court, Stable(s), Tennis Court(s), Trail(s)
Other
Other facts
- Listing terms: Cash
- Road surface type: Paved
Price history
| Date | Event | Price |
|---|---|---|
| 5/22/2024 | Sold | $785,000-1.6%$539/sqft |
Source: | ||
| 4/24/2024 | Pending sale | $798,000$548/sqft |
Source: | ||
| 3/27/2024 | Listed for sale | $798,000-4.4%$548/sqft |
Source: | ||
| 1/25/2024 | Listing removed | $835,000$573/sqft |
Source: | ||
| 9/1/2023 | Listed for sale | $835,000+317.5%$573/sqft |
Source: | ||
Public tax history
| Year | Property taxes | Tax assessment |
|---|---|---|
| 2024 | $3,429 +3.2% | $225,170 +6.1% |
| 2023 | $3,324 +4.2% | $212,260 |
| 2022 | $3,191 +5.1% | $212,260 +6.1% |
Find assessor info on the county website
Neighborhood: Sunriver
Nearby schools
GreatSchools rating
- 4/10Three Rivers K-8 SchoolGrades: K-8Distance: 1.6 mi
- 4/10Caldera High SchoolGrades: 9-12Distance: 10.8 mi
- 2/10Lapine Senior High SchoolGrades: 9-12Distance: 15.1 mi
Schools provided by the listing agent
- Elementary: Three Rivers Elem
- Middle: Three Rivers
- High: Bend Sr High
Source: Oregon Datashare. This data may not be complete. We recommend contacting the local school district to confirm school assignments for this home.

Get pre-qualified for a loan
At Zillow Home Loans, we can pre-qualify you in as little as 5 minutes with no impact to your credit score.An equal housing lender. NMLS #10287.
Sell for more on Zillow
Get a free Zillow Showcase℠ listing and you could sell for .
$755,600
2% more+ $15,112
With Zillow Showcase(estimated)
$770,712