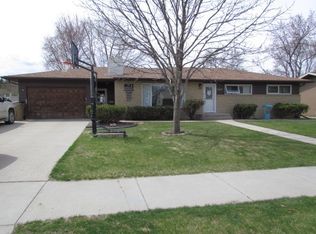Location, Location, Location!! Shopping, Restaurants, Grocery Stores, and School all with-in close proximity! This adorable one-level Ranch style home is so cozy with 3 bedrooms and 1 bath along with the kitchen, living room and dining room all on the main level with mostly hardwood floors. From the dining room you can enter the large back yard or sit under the covered patio and enjoy the peacefulness of the outdoors. The basement features an additional egress bedroom, a non-egress bedroom, 3/4 bathroom that has been updated with the bonus of heated floors, a family room equipped with a gas fireplace and a laundry/storage/mechanical room. Windows, shingles, and siding were all replaced in 2013/2014.
This property is off market, which means it's not currently listed for sale or rent on Zillow. This may be different from what's available on other websites or public sources.

