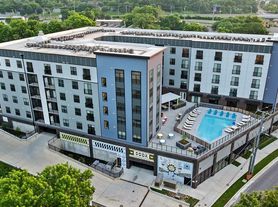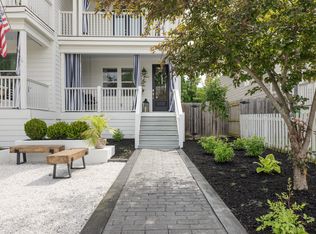Welcome to 1816A Allison Place where modern design meets everyday functionality. This stunning 4-bedroom, 3.5-bath home offers 2,550 square feet of thoughtfully designed living space. The open-concept main floor is perfect for entertaining, featuring a spacious living room, dining area, and a chef-inspired kitchen with shaker cabinets, stainless steel appliances, a custom range hood, designer tile backsplash, and sleek black and bronze fixtures. Upstairs, the primary suite impresses with a large walk-in closet, dual vanities, and a walk-in shower. Two guest bedrooms share a Jack and Jill bath, while a third full bathroom, versatile loft, and laundry room complete the upper level. Ideally located, this home offers the perfect blend of comfort, craftsmanship, and convenience just minutes from Nashville's vibrant city life.
House for rent
$4,500/mo
1816 Allison Pl UNIT A, Nashville, TN 37203
4beds
2,550sqft
Price may not include required fees and charges.
Singlefamily
Available now
-- Pets
Central air
Electric dryer hookup laundry
Driveway parking
Central, fireplace
What's special
Custom range hoodVersatile loftOpen-concept main floorStainless steel appliancesLarge walk-in closetChef-inspired kitchenDesigner tile backsplash
- 58 days
- on Zillow |
- -- |
- -- |
Travel times
Looking to buy when your lease ends?
Consider a first-time homebuyer savings account designed to grow your down payment with up to a 6% match & 3.83% APY.
Facts & features
Interior
Bedrooms & bathrooms
- Bedrooms: 4
- Bathrooms: 4
- Full bathrooms: 3
- 1/2 bathrooms: 1
Heating
- Central, Fireplace
Cooling
- Central Air
Appliances
- Included: WD Hookup
- Laundry: Electric Dryer Hookup, Hookups, Washer Hookup
Features
- High Speed Internet, WD Hookup, Walk In Closet
- Has fireplace: Yes
Interior area
- Total interior livable area: 2,550 sqft
Property
Parking
- Parking features: Driveway
- Details: Contact manager
Features
- Stories: 2
- Exterior features: Deck, Driveway, Electric Dryer Hookup, Heating system: Central, High Speed Internet, Living Room, Roof Type: Shake Shingle, Screened, Walk In Closet, Washer Hookup
Construction
Type & style
- Home type: SingleFamily
- Property subtype: SingleFamily
Materials
- Roof: Shake Shingle
Condition
- Year built: 2021
Community & HOA
Location
- Region: Nashville
Financial & listing details
- Lease term: Other
Price history
| Date | Event | Price |
|---|---|---|
| 9/16/2025 | Price change | $4,500-6.3%$2/sqft |
Source: RealTracs MLS as distributed by MLS GRID #2970766 | ||
| 8/7/2025 | Listed for rent | $4,800+6.7%$2/sqft |
Source: RealTracs MLS as distributed by MLS GRID #2970766 | ||
| 8/20/2024 | Listing removed | -- |
Source: RealTracs MLS as distributed by MLS GRID #2674943 | ||
| 7/22/2024 | Price change | $4,500-2.2%$2/sqft |
Source: RealTracs MLS as distributed by MLS GRID #2674943 | ||
| 7/3/2024 | Listed for rent | $4,600$2/sqft |
Source: RealTracs MLS as distributed by MLS GRID #2674943 | ||

