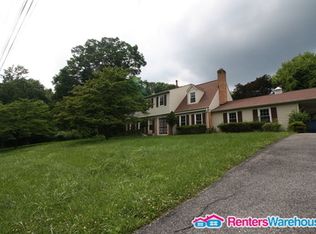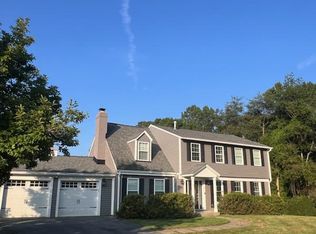Sold for $750,000 on 06/18/25
Street View
$750,000
1816 Bart Dr, Silver Spring, MD 20905
4beds
2,910sqft
Single Family Residence
Built in 1967
0.35 Acres Lot
$746,300 Zestimate®
$258/sqft
$3,648 Estimated rent
Home value
$746,300
$687,000 - $813,000
$3,648/mo
Zestimate® history
Loading...
Owner options
Explore your selling options
What's special
Rediscover nature’s paradise in this sparkling move-in ready home waiting for new owners! This beautiful, well-maintained property is sited on a meticulously-landscaped, 1/3 acre, cul-de-sac lot backing to parkland. Flooded with natural light from the south-facing windows, the main level boasts a spacious living room, a gracious dining room, a renovated kitchen, and a warm family room with a brick fireplace wall. The convenient first-floor laundry room exits to the 2-car garage. Upstairs, the primary bedroom with its walk-in closet and renovated bath is complemented by 3 additional bedrooms, a hall bath and attic storage. The lower level includes a recreation room, an office and a large workshop/utility/storage room. Hardwood floors and updated windows and mechanical systems further enhance the interior. The incomparable exterior is breathtaking. The low maintenance, lushly-planted fenced yard has been intentionally curated for year-round beauty. The peonies, lilies, black-eyed Susans, hibiscus, persimmon tree, crepe myrtle and so many more varieties of plants and trees promote serene contemplation while relaxing by the pool or gazing at the night-time sky. Experience the allure of tranquility, peace and comfort at 1816 Bart Drive—a place you'll be proud to call home.
Zillow last checked: 8 hours ago
Listing updated: June 26, 2025 at 04:34am
Listed by:
Leslie Friedson 301-455-4506,
Compass,
Co-Listing Agent: Tyler F Siperko 443-690-0420,
Compass
Bought with:
MOTI SHIFERAW
Keller Williams Capital Properties
Source: Bright MLS,MLS#: MDMC2180992
Facts & features
Interior
Bedrooms & bathrooms
- Bedrooms: 4
- Bathrooms: 3
- Full bathrooms: 2
- 1/2 bathrooms: 1
- Main level bathrooms: 1
Basement
- Area: 840
Heating
- Forced Air, Natural Gas
Cooling
- Central Air, Electric
Appliances
- Included: Gas Water Heater
Features
- Primary Bath(s), Dry Wall
- Flooring: Wood
- Windows: Screens
- Basement: Other
- Number of fireplaces: 1
Interior area
- Total structure area: 2,910
- Total interior livable area: 2,910 sqft
- Finished area above ground: 2,070
- Finished area below ground: 840
Property
Parking
- Total spaces: 2
- Parking features: Garage Door Opener, Attached
- Attached garage spaces: 2
Accessibility
- Accessibility features: None
Features
- Levels: Three
- Stories: 3
- Patio & porch: Patio
- Has private pool: Yes
- Pool features: In Ground, Private
- Fencing: Back Yard
Lot
- Size: 0.35 Acres
- Features: Cul-De-Sac, Landscaped
Details
- Additional structures: Above Grade, Below Grade
- Parcel number: 160500374333
- Zoning: R200
- Special conditions: Standard
Construction
Type & style
- Home type: SingleFamily
- Architectural style: Colonial
- Property subtype: Single Family Residence
Materials
- Frame
- Foundation: Other
- Roof: Asphalt
Condition
- New construction: No
- Year built: 1967
Utilities & green energy
- Sewer: Public Sewer
- Water: Public
Community & neighborhood
Location
- Region: Silver Spring
- Subdivision: Gum Springs Farm
- Municipality: SILVER SPRING
Other
Other facts
- Listing agreement: Exclusive Right To Sell
- Listing terms: Conventional
- Ownership: Fee Simple
Price history
| Date | Event | Price |
|---|---|---|
| 6/18/2025 | Sold | $750,000+0.1%$258/sqft |
Source: | ||
| 5/20/2025 | Contingent | $749,000$257/sqft |
Source: | ||
| 5/15/2025 | Listed for sale | $749,000+57.7%$257/sqft |
Source: | ||
| 1/1/2015 | Sold | $475,000$163/sqft |
Source: | ||
| 7/28/2004 | Sold | $475,000$163/sqft |
Source: Public Record | ||
Public tax history
| Year | Property taxes | Tax assessment |
|---|---|---|
| 2025 | $6,055 +8.1% | $526,833 +8.3% |
| 2024 | $5,601 +8.9% | $486,567 +9% |
| 2023 | $5,142 +8.9% | $446,300 +4.3% |
Find assessor info on the county website
Neighborhood: 20905
Nearby schools
GreatSchools rating
- 3/10Fairland Elementary SchoolGrades: PK-5Distance: 1 mi
- 2/10Benjamin Banneker Middle SchoolGrades: 6-8Distance: 1.5 mi
- 6/10James Hubert Blake High SchoolGrades: 9-12Distance: 2.8 mi
Schools provided by the listing agent
- District: Montgomery County Public Schools
Source: Bright MLS. This data may not be complete. We recommend contacting the local school district to confirm school assignments for this home.

Get pre-qualified for a loan
At Zillow Home Loans, we can pre-qualify you in as little as 5 minutes with no impact to your credit score.An equal housing lender. NMLS #10287.
Sell for more on Zillow
Get a free Zillow Showcase℠ listing and you could sell for .
$746,300
2% more+ $14,926
With Zillow Showcase(estimated)
$761,226
