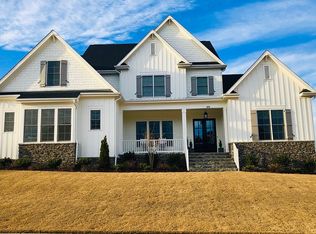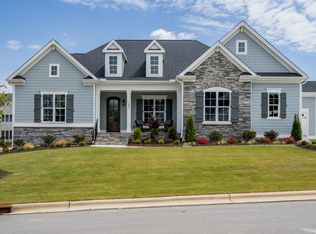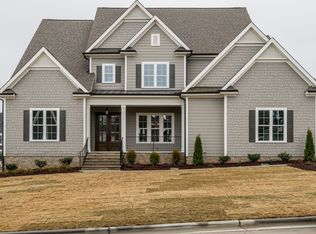Sold for $1,435,000 on 11/21/25
$1,435,000
1816 Center Ridge Dr, Apex, NC 27502
5beds
5,023sqft
Single Family Residence, Residential
Built in 2019
0.33 Acres Lot
$1,434,100 Zestimate®
$286/sqft
$4,970 Estimated rent
Home value
$1,434,100
$1.36M - $1.51M
$4,970/mo
Zestimate® history
Loading...
Owner options
Explore your selling options
What's special
THE ONE you have been waiting for. Jaw dropping custom estate home in coveted Stillwater! 5,023 SF of pure elegance on a large and usable 1/3 acre homesite! An epic combination of opulent finishes, smart design, lives large, perfect location rolled into one stunning home! Site finished hardwood floors everywhere. Spectacular light filled 2 story foyer. Enormous dining room perfect for gathering large groups of loved ones. Butler pantry leads you into a true chef's kiss kitchen with center island, quartz tops, subway tile backsplash, custom soft closed cabinetry and stainless steel appliances including 6 burner gas cooktop and wall oven/microwave - overlooking sun drenched breakfast area and HUGE family room with gas fireplace and custom built ins with gorgeous wainscoting accent wall. Mudroom features more custom built ins and hides an incredible home office with custom built in desks. 1st floor guest suite w/ gorgeous private bathroom. Dramatic staircase takes you upstairs where functional meets decadent. Massive primary bedroom with incredible en-suite featuring soaking tub, dual vanities, water closet and gorgeous oversized shower PLUS a huge walk in closet. Large secondary bedrooms all with direct bathroom access. Large second floor bonus offer endless opportunities! Incredible finished 3rd floor features recreation area, 6th bedroom with full bath AND ''WOW'' home theater with stadium seating. Beautiful screened porch with gas fireplace overlooks serene, large, fully fenced yard w/ full irrigation system.
Zillow last checked: 8 hours ago
Listing updated: October 28, 2025 at 12:39am
Listed by:
Michael Wolgin 919-757-1241,
The Wolgin Real Estate Group
Bought with:
Dana Ellington, 255265
Compass -- Raleigh
Source: Doorify MLS,MLS#: 10068793
Facts & features
Interior
Bedrooms & bathrooms
- Bedrooms: 5
- Bathrooms: 6
- Full bathrooms: 5
- 1/2 bathrooms: 1
Heating
- Forced Air
Cooling
- Central Air, Dual
Appliances
- Included: Cooktop, Dishwasher, Gas Cooktop, Gas Water Heater, Ice Maker, Microwave, Stainless Steel Appliance(s), Tankless Water Heater, Water Heater
- Laundry: Laundry Room, Sink, Upper Level
Features
- Bookcases, Built-in Features, Ceiling Fan(s), Double Vanity, Eat-in Kitchen, Entrance Foyer, High Ceilings, In-Law Floorplan, Kitchen Island, Open Floorplan, Pantry, Quartz Counters, Recessed Lighting, Separate Shower, Smooth Ceilings, Soaking Tub, Storage, Walk-In Closet(s), Walk-In Shower, Water Closet
- Flooring: Carpet, Hardwood, Tile
- Basement: Crawl Space
- Number of fireplaces: 2
- Fireplace features: Family Room, Outside
- Common walls with other units/homes: No Common Walls
Interior area
- Total structure area: 5,023
- Total interior livable area: 5,023 sqft
- Finished area above ground: 5,023
- Finished area below ground: 0
Property
Parking
- Total spaces: 9
- Parking features: Concrete
- Attached garage spaces: 3
- Uncovered spaces: 6
Features
- Levels: Three Or More, Two
- Patio & porch: Screened
- Exterior features: Fenced Yard, Gas Grill, Smart Irrigation
- Pool features: Swimming Pool Com/Fee, Community
- Fencing: Back Yard
- Has view: Yes
Lot
- Size: 0.33 Acres
- Features: Back Yard, Few Trees, Garden, Landscaped, Level, Rectangular Lot, Sprinklers In Front, Sprinklers In Rear
Details
- Parcel number: 0721052046
- Special conditions: Standard
Construction
Type & style
- Home type: SingleFamily
- Architectural style: Traditional, Transitional
- Property subtype: Single Family Residence, Residential
Materials
- Brick, Fiber Cement
- Foundation: Block
- Roof: Shingle
Condition
- New construction: No
- Year built: 2019
Utilities & green energy
- Sewer: Public Sewer
- Water: Public
Community & neighborhood
Community
- Community features: Clubhouse, Fitness Center, Pool
Location
- Region: Apex
- Subdivision: Stillwater
HOA & financial
HOA
- Has HOA: Yes
- HOA fee: $950 annually
- Amenities included: Basketball Court, Clubhouse, Fitness Center, Pool
- Services included: Storm Water Maintenance
Other
Other facts
- Road surface type: Concrete
Price history
| Date | Event | Price |
|---|---|---|
| 11/21/2025 | Sold | $1,435,000$286/sqft |
Source: Public Record | ||
| 2/28/2025 | Sold | $1,435,000-4.3%$286/sqft |
Source: | ||
| 1/31/2025 | Pending sale | $1,500,000$299/sqft |
Source: | ||
| 1/2/2025 | Listed for sale | $1,500,000+73.5%$299/sqft |
Source: | ||
| 3/6/2020 | Sold | $864,650+8.5%$172/sqft |
Source: | ||
Public tax history
| Year | Property taxes | Tax assessment |
|---|---|---|
| 2025 | $10,654 +2.3% | $1,217,959 |
| 2024 | $10,415 +19.7% | $1,217,959 +53.9% |
| 2023 | $8,700 +6.5% | $791,211 |
Find assessor info on the county website
Neighborhood: 27502
Nearby schools
GreatSchools rating
- 8/10Apex Friendship ElementaryGrades: PK-5Distance: 1.5 mi
- 10/10Apex Friendship MiddleGrades: 6-8Distance: 1.7 mi
- 9/10Apex Friendship HighGrades: 9-12Distance: 1.5 mi
Schools provided by the listing agent
- Elementary: Wake - Apex Friendship
- Middle: Wake - Apex Friendship
- High: Wake - Apex Friendship
Source: Doorify MLS. This data may not be complete. We recommend contacting the local school district to confirm school assignments for this home.
Get a cash offer in 3 minutes
Find out how much your home could sell for in as little as 3 minutes with a no-obligation cash offer.
Estimated market value
$1,434,100
Get a cash offer in 3 minutes
Find out how much your home could sell for in as little as 3 minutes with a no-obligation cash offer.
Estimated market value
$1,434,100


