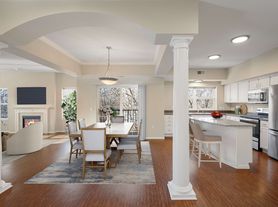FIRST MONTH HALF RENT !! Move-In Ready !! A charming private wooded in the highly sought-after Liberty on Bluff Creek neighborhood. This delightful home boasts an inviting open floor plan that floods the main level with natural light, creating the perfect atmosphere for entertaining and relaxation. This home features modern stainless-steel appliances, granite countertops. Step outside to your own deck with greenery and wooded backward, an ideal spot to enjoy your morning coffee or unwind after a long day. Upstairs, you will find three spacious bedrooms, and a cozy sitting area, perfect for family time or a quiet retreat. Finished basement with a spacious recreational room with a full bath, is perfect for family entertainment. The entire interior has been freshly painted, you are sure to appreciate the spotless condition of the home, and perfect upkeep of the property. Take advantage of the nearby neighborhood parks and community pool, providing endless opportunities for outdoor activities and relaxation. Enjoy the close proximity of shopping, restaurants, walking trails, Costco, Chanhassen high school, Halla golf course
With a lease term of 12 months starting on Nov 01, 2025, this property is ready to become your new home sweet home.
Don't miss out on the opportunity to make this beautiful house yours!
Townhouse for rent
$2,750/mo
1816 Commonwealth Blvd, Chanhassen, MN 55317
3beds
2,316sqft
Price may not include required fees and charges.
Townhouse
Available now
Cats, small dogs OK
Central air
In unit laundry
Attached garage parking
What's special
Cozy sitting areaInviting open floor planModern stainless-steel appliancesGranite countertopsThree spacious bedrooms
- 4 days |
- -- |
- -- |
Travel times
Looking to buy when your lease ends?
Consider a first-time homebuyer savings account designed to grow your down payment with up to a 6% match & a competitive APY.
Facts & features
Interior
Bedrooms & bathrooms
- Bedrooms: 3
- Bathrooms: 4
- Full bathrooms: 3
- 1/2 bathrooms: 1
Cooling
- Central Air
Appliances
- Included: Dishwasher, Disposal, Dryer, Microwave, Range Oven, Refrigerator, Washer
- Laundry: In Unit, Shared
Interior area
- Total interior livable area: 2,316 sqft
Property
Parking
- Parking features: Attached
- Has attached garage: Yes
- Details: Contact manager
Details
- Parcel number: 254290600
Construction
Type & style
- Home type: Townhouse
- Property subtype: Townhouse
Condition
- Year built: 2017
Building
Management
- Pets allowed: Yes
Community & HOA
Location
- Region: Chanhassen
Financial & listing details
- Lease term: 1 Year
Price history
| Date | Event | Price |
|---|---|---|
| 10/14/2025 | Price change | $2,750-1.8%$1/sqft |
Source: Zillow Rentals | ||
| 9/19/2025 | Listed for rent | $2,800$1/sqft |
Source: Zillow Rentals | ||
| 9/2/2025 | Listing removed | $375,000$162/sqft |
Source: | ||
| 8/14/2025 | Price change | $375,000-3.6%$162/sqft |
Source: | ||
| 8/2/2025 | Price change | $389,000-1.5%$168/sqft |
Source: | ||

