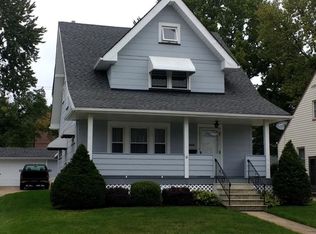Sold for $170,000 on 10/14/25
$170,000
1816 Cook Ave, Cleveland, OH 44109
5beds
2,793sqft
Single Family Residence
Built in 1925
7,849.51 Square Feet Lot
$171,400 Zestimate®
$61/sqft
$2,713 Estimated rent
Home value
$171,400
$159,000 - $185,000
$2,713/mo
Zestimate® history
Loading...
Owner options
Explore your selling options
What's special
Welcome home to this spacious bungalow in beautiful, friendly South Hills neighborhood. This 5-bedroom home has separate living quarters upstairs. Home features 2 full kitchens, 2.5 baths, full finished basement and a 2.5 car garage. Enjoy the enclosed front porch and watch the neighbor stroll by or relax on the back sun porch and enjoy the quiet backyard. Bring your finishing touches and make this house your home.
Zillow last checked: 8 hours ago
Listing updated: October 16, 2025 at 08:37am
Listing Provided by:
John J O'Connell IV 440-842-7010 topc21ohioagent@aol.com,
CENTURY 21 DePiero & Associates, Inc.
Bought with:
Bradley F Speck, 2021000892
Berkshire Hathaway HomeServices Professional Realty
Source: MLS Now,MLS#: 5140075 Originating MLS: Akron Cleveland Association of REALTORS
Originating MLS: Akron Cleveland Association of REALTORS
Facts & features
Interior
Bedrooms & bathrooms
- Bedrooms: 5
- Bathrooms: 3
- Full bathrooms: 2
- 1/2 bathrooms: 1
- Main level bathrooms: 1
- Main level bedrooms: 2
Primary bedroom
- Description: Flooring: Laminate
- Level: First
- Dimensions: 9 x 17
Bedroom
- Description: Flooring: Luxury Vinyl Tile
- Level: Second
- Dimensions: 7 x 11
Bedroom
- Description: Flooring: Hardwood
- Level: First
- Dimensions: 9 x 10
Bedroom
- Description: Flooring: Luxury Vinyl Tile
- Level: Second
- Dimensions: 11 x 10
Bedroom
- Description: Flooring: Hardwood
- Level: Second
- Dimensions: 11 x 13
Dining room
- Description: Bench seat & cabinet,Flooring: Laminate
- Level: First
- Dimensions: 13 x 13
Eat in kitchen
- Description: Flooring: Linoleum
- Level: First
- Dimensions: 12 x 12
Kitchen
- Description: Flooring: Linoleum
- Level: Second
- Dimensions: 7 x 13
Living room
- Description: Flooring: Laminate
- Features: Fireplace
- Level: First
- Dimensions: 12 x 22
Other
- Description: Flooring: Luxury Vinyl Tile
- Level: Second
- Dimensions: 9 x 14
Heating
- Forced Air, Gas
Cooling
- Central Air
Appliances
- Included: Dryer, Dishwasher, Freezer, Microwave, Range, Refrigerator, Washer
- Laundry: In Basement
Features
- Built-in Features, Ceiling Fan(s), Crown Molding, Eat-in Kitchen, In-Law Floorplan, Primary Downstairs, Open Floorplan, Pantry, Natural Woodwork, Walk-In Closet(s)
- Windows: Double Pane Windows
- Basement: Full,Finished,Concrete,Sump Pump
- Number of fireplaces: 1
- Fireplace features: Decorative
Interior area
- Total structure area: 2,793
- Total interior livable area: 2,793 sqft
- Finished area above ground: 1,753
- Finished area below ground: 1,040
Property
Parking
- Total spaces: 2
- Parking features: Garage, Garage Door Opener
- Garage spaces: 2
Features
- Levels: One and One Half
- Patio & porch: Enclosed, Patio, Porch
- Exterior features: Fire Pit, Lighting
- Has view: Yes
- View description: Neighborhood
Lot
- Size: 7,849 sqft
- Dimensions: 50 x 157
- Features: < 1/2 Acre, Back Yard, Flat, Front Yard, Level, Near Public Transit, Rectangular Lot
Details
- Additional structures: Garage(s)
- Parcel number: 01008041
Construction
Type & style
- Home type: SingleFamily
- Architectural style: Bungalow,Cape Cod
- Property subtype: Single Family Residence
Materials
- Aluminum Siding
- Foundation: Block
- Roof: Asphalt,Fiberglass
Condition
- Year built: 1925
Utilities & green energy
- Sewer: Public Sewer
- Water: Public
Community & neighborhood
Security
- Security features: Smoke Detector(s)
Community
- Community features: Public Transportation
Location
- Region: Cleveland
- Subdivision: August Cook Allotment
Other
Other facts
- Listing terms: Cash,Conventional
Price history
| Date | Event | Price |
|---|---|---|
| 10/14/2025 | Sold | $170,000+1.2%$61/sqft |
Source: | ||
| 9/11/2025 | Pending sale | $168,000$60/sqft |
Source: | ||
| 9/4/2025 | Contingent | $168,000$60/sqft |
Source: | ||
| 8/19/2025 | Price change | $168,000-3.9%$60/sqft |
Source: | ||
| 8/5/2025 | Price change | $174,900-2.8%$63/sqft |
Source: | ||
Public tax history
| Year | Property taxes | Tax assessment |
|---|---|---|
| 2024 | $4,077 +4.5% | $60,970 +21.2% |
| 2023 | $3,899 +0.6% | $50,300 |
| 2022 | $3,877 +0.9% | $50,300 |
Find assessor info on the county website
Neighborhood: Old Brooklyn
Nearby schools
GreatSchools rating
- 5/10William C Bryant Elementary SchoolGrades: PK-8Distance: 0.6 mi
- 4/10Rhodes Schools of Environmental StudiesGrades: 9-12Distance: 1.5 mi
- 5/10Benjamin FranklinGrades: PK-8Distance: 0.7 mi
Schools provided by the listing agent
- District: Cleveland Municipal - 1809
Source: MLS Now. This data may not be complete. We recommend contacting the local school district to confirm school assignments for this home.

Get pre-qualified for a loan
At Zillow Home Loans, we can pre-qualify you in as little as 5 minutes with no impact to your credit score.An equal housing lender. NMLS #10287.
Sell for more on Zillow
Get a free Zillow Showcase℠ listing and you could sell for .
$171,400
2% more+ $3,428
With Zillow Showcase(estimated)
$174,828