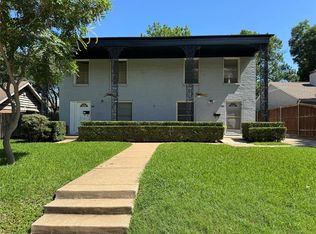Beautiful half duplex in the Historic Fairmont District. This 2-bedroom, 1 large bath home features a split floor plan, perfect for roommates. Enjoy a charming backyard with a private fenced-in wood deck, ideal for relaxing on a nice evening. The home is within walking distance to JPS, Cook Children's, Baylor, and West Magnolia Street, as well as nearby parks, numerous restaurants, and schools.
The spacious and open-concept living area offers lots of natural light, making it great for entertaining. The kitchen stands out with beautiful granite countertops, a breakfast bar, and stainless steel appliances, including a dishwasher, oven, stove, and microwave. The luxury vinyl plank flooring throughout the home adds a touch of elegance and easy maintenance.
Unit features:
-Modern half duplex in historic Fairmont District
-Ideal split floor plan for roommates
-Gorgeous kitchen with breakfast bar
-Luxury vinyl plank flooring throughout
-Charming backyard with wood deck
This home is priced to rent and won't be around for long! Apply now, while we make this home ready for you, or message/text to arrange a meeting with your local Opulent Residential leasing specialist today.
Rent $1550
Deposit $1550
Pet fee $35/per pet monthly fee.
Please use a separate email address for each applicant. $45 application fee per adult applying. All applicants above the age of 18 must also fill out their own application. Screening requirements include: no evictions in the past 5 years, minimum credit score of 600, and income must be greater than 3x the rent.
Tenant is responsible for providing their own refrigerator, washer, dryer and furniture. This house does not come furnished. Tenant is responsible for paying all utility costs (water, electric, gas, trash, recycle, etc.). Tenant is responsible for yard maintenance, yard watering, general pest control and general trimming.
All Opulent Property Management residents are enrolled in the Resident Benefits Package (RBP) for $50.00/month which includes liability insurance, credit building to help boost the resident's credit score with timely rent payments, up to $1M Identity Theft Protection, HVAC air filter delivery (for applicable properties), move-in concierge service making utility connection and home service setup a breeze during your move-in, our best-in-class resident rewards program, on-demand pest control, and much more! More details upon application.
Note: BEWARE OF SCAMS. Opulent Property Management is the only authorized entity to lease this home. We DO NOT advertise on Craigslist or Facebook Marketplace. If you see this property listed elsewhere, it is likely a scam. Always call us directly to verify any listing information.
$45 application fee per adult applying. All applicants above the age of 18 must also fill out their own application. Screening requirements include: no evictions in the past 5 years, minimum credit score of 600, and income must be greater than 3x the rent.
Tenant is responsible for providing their own refrigerator, washer, dryer and furniture. This house does not come furnished. Tenant is responsible for paying all utility costs (water, electric, gas, trash, recycle, etc.). Tenant is responsible for yard maintenance, yard watering, general pest control and general trimming.
All Opulent Property Management residents are enrolled in the Resident Benefits Package (RBP) for $50.00/month which includes liability insurance, credit building to help boost the resident's credit score with timely rent payments, up to $1M Identity Theft Protection, HVAC air filter delivery (for applicable properties), move-in concierge service making utility connection and home service setup a breeze during your move-in, our best-in-class resident rewards program, on-demand pest control, and much more! More details upon application.
Townhouse for rent
$1,550/mo
1816 Lipscomb St #A, Fort Worth, TX 76110
2beds
1,000sqft
Price may not include required fees and charges.
Townhouse
Available now
Cats, dogs OK
Central air
Hookups laundry
Off street parking
Forced air
What's special
Lots of natural lightSplit floor plan
- 34 days
- on Zillow |
- -- |
- -- |
Travel times
Facts & features
Interior
Bedrooms & bathrooms
- Bedrooms: 2
- Bathrooms: 1
- Full bathrooms: 1
Heating
- Forced Air
Cooling
- Central Air
Appliances
- Included: Dishwasher, Microwave, Oven, WD Hookup
- Laundry: Hookups
Features
- WD Hookup
- Flooring: Hardwood
Interior area
- Total interior livable area: 1,000 sqft
Property
Parking
- Parking features: Off Street
- Details: Contact manager
Features
- Exterior features: Electricity not included in rent, Garbage not included in rent, Gas not included in rent, Heating system: Forced Air, Water not included in rent, stainless steal appliances
Construction
Type & style
- Home type: Townhouse
- Property subtype: Townhouse
Building
Management
- Pets allowed: Yes
Community & HOA
Location
- Region: Fort Worth
Financial & listing details
- Lease term: 1 Year
Price history
| Date | Event | Price |
|---|---|---|
| 7/28/2025 | Price change | $1,550-1.6%$2/sqft |
Source: Zillow Rentals | ||
| 7/3/2025 | Listed for rent | $1,575$2/sqft |
Source: Zillow Rentals | ||
| 7/3/2024 | Listing removed | -- |
Source: Zillow Rentals | ||
| 6/7/2024 | Listed for rent | $1,575+3.3%$2/sqft |
Source: Zillow Rentals | ||
| 1/2/2023 | Listing removed | -- |
Source: Zillow Rentals | ||
![[object Object]](https://photos.zillowstatic.com/fp/bc3bb97b6c9e23c0ff9e63d89bcc1553-p_i.jpg)
