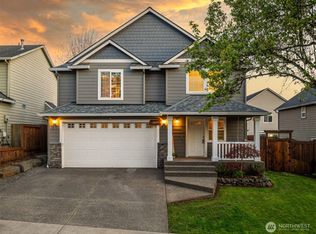Sold
$535,000
1816 N 9th Way, Ridgefield, WA 98642
4beds
2,235sqft
Residential, Single Family Residence
Built in 2005
6,534 Square Feet Lot
$535,100 Zestimate®
$239/sqft
$3,032 Estimated rent
Home value
$535,100
$508,000 - $567,000
$3,032/mo
Zestimate® history
Loading...
Owner options
Explore your selling options
What's special
This traditional-style charmer makes it easy to slow down and enjoy the good stuff, starting with a welcoming front porch that practically begs you to kick back and watch the world go by. Inside, the kitchen is built for real life—where coffee is poured, snacks are shared, and everyday moments happen naturally. The peninsula eat bar is perfect for pulling up a stool and catching up, or just enjoying a quiet morning. Right off the kitchen, the formal dining room is as flexible as your day needs it to be, ideal for hosting holidays or doubling as a homework zone when life gets busy. The family room wraps you in comfort with its nostalgic vibe and a fireplace that makes movie nights or quiet evenings extra cozy. And when you're ready to exhale, just step outside. A covered deck makes year-round enjoyment a breeze—whether you’re sipping coffee in the rain or grilling on a summer night. The backyard backs to a lush greenspace, giving you that "weekend getaway" feeling, no suitcase required. Practical perks? This home includes extra parking for guests, toys, or that dream camper van. A detached 8x10 tool shed adds storage and keeps the garage clutter-free—ideal for DIYers, hobbyists, or anyone who just needs a place to stash the seasonal bins. Full of heart, warmth, and character, this home is designed to make everyday living feel just a little more special. With top-rated schools, miles of trails, and neighbors who still smile and wave, it’s the kind of place that feels like home the moment you arrive. Plus, you're just minutes from the Ridgefield National Wildlife Refuge, where your morning coffee might come with a heron sighting. Here, nature isn’t just a backdrop—it’s part of your every day.
Zillow last checked: 8 hours ago
Listing updated: October 01, 2025 at 07:48am
Listed by:
Martine Gibbons 360-910-4628,
Cascade Hasson Sotheby's International Realty
Bought with:
Jane Cooper Stinson, 78098
MORE Realty, Inc
Source: RMLS (OR),MLS#: 420108005
Facts & features
Interior
Bedrooms & bathrooms
- Bedrooms: 4
- Bathrooms: 3
- Full bathrooms: 2
- Partial bathrooms: 1
- Main level bathrooms: 1
Primary bedroom
- Features: Walkin Closet, Wallto Wall Carpet
- Level: Upper
Bedroom 2
- Features: Closet, Wallto Wall Carpet
- Level: Upper
Bedroom 3
- Features: Closet, Wallto Wall Carpet
- Level: Upper
Bedroom 4
- Features: Closet, Wallto Wall Carpet
- Level: Upper
Dining room
- Features: Formal, Hardwood Floors
- Level: Main
Family room
- Features: Ceiling Fan, Fireplace, Hardwood Floors
- Level: Main
Kitchen
- Features: Dishwasher, Eat Bar, Eating Area, Gas Appliances, Microwave, Pantry, Sliding Doors, Free Standing Refrigerator, Granite, Peninsula, Tile Floor
- Level: Main
Living room
- Features: Formal, Hardwood Floors
- Level: Main
Heating
- Forced Air, Fireplace(s)
Cooling
- Central Air
Appliances
- Included: Dishwasher, Disposal, Free-Standing Range, Free-Standing Refrigerator, Gas Appliances, Microwave, Gas Water Heater
- Laundry: Laundry Room
Features
- Ceiling Fan(s), Granite, Closet, Formal, Eat Bar, Eat-in Kitchen, Pantry, Peninsula, Walk-In Closet(s), Tile
- Flooring: Hardwood, Wall to Wall Carpet, Tile
- Doors: Sliding Doors
- Windows: Double Pane Windows, Vinyl Frames
- Basement: Crawl Space
- Number of fireplaces: 1
- Fireplace features: Gas
Interior area
- Total structure area: 2,235
- Total interior livable area: 2,235 sqft
Property
Parking
- Total spaces: 2
- Parking features: Driveway, Garage Door Opener, Attached
- Attached garage spaces: 2
- Has uncovered spaces: Yes
Features
- Levels: Two
- Stories: 2
- Patio & porch: Covered Deck, Patio, Porch
- Exterior features: Fire Pit
- Fencing: Fenced
Lot
- Size: 6,534 sqft
- Dimensions: 112 x 57
- Features: Greenbelt, Level, Sprinkler, SqFt 5000 to 6999
Details
- Additional structures: ToolShed
- Parcel number: 213513228
Construction
Type & style
- Home type: SingleFamily
- Property subtype: Residential, Single Family Residence
Materials
- Lap Siding, T111 Siding
- Foundation: Concrete Perimeter
- Roof: Composition
Condition
- Resale
- New construction: No
- Year built: 2005
Utilities & green energy
- Gas: Gas
- Sewer: Public Sewer
- Water: Public
Community & neighborhood
Location
- Region: Ridgefield
Other
Other facts
- Listing terms: Cash,Conventional,FHA,VA Loan
- Road surface type: Paved
Price history
| Date | Event | Price |
|---|---|---|
| 10/1/2025 | Sold | $535,000-2.7%$239/sqft |
Source: | ||
| 9/2/2025 | Pending sale | $550,000$246/sqft |
Source: | ||
| 8/1/2025 | Listed for sale | $550,000+81.5%$246/sqft |
Source: | ||
| 6/29/2007 | Sold | $303,000+57%$136/sqft |
Source: Public Record Report a problem | ||
| 11/17/2004 | Sold | $192,979$86/sqft |
Source: Public Record Report a problem | ||
Public tax history
| Year | Property taxes | Tax assessment |
|---|---|---|
| 2024 | $4,140 +1.2% | $467,180 -5% |
| 2023 | $4,091 +11.5% | $491,811 +4.6% |
| 2022 | $3,668 +8.2% | $470,124 +19.1% |
Find assessor info on the county website
Neighborhood: 98642
Nearby schools
GreatSchools rating
- 8/10Union Ridge Elementary SchoolGrades: K-4Distance: 0.7 mi
- 6/10View Ridge Middle SchoolGrades: 7-8Distance: 2.4 mi
- 7/10Ridgefield High SchoolGrades: 9-12Distance: 2 mi
Schools provided by the listing agent
- Elementary: Union Ridge
- Middle: View Ridge
- High: Ridgefield
Source: RMLS (OR). This data may not be complete. We recommend contacting the local school district to confirm school assignments for this home.
Get a cash offer in 3 minutes
Find out how much your home could sell for in as little as 3 minutes with a no-obligation cash offer.
Estimated market value$535,100
Get a cash offer in 3 minutes
Find out how much your home could sell for in as little as 3 minutes with a no-obligation cash offer.
Estimated market value
$535,100
