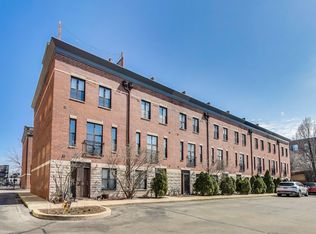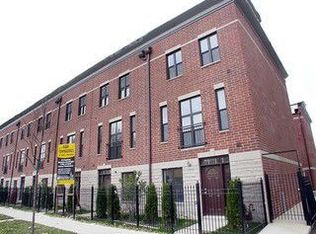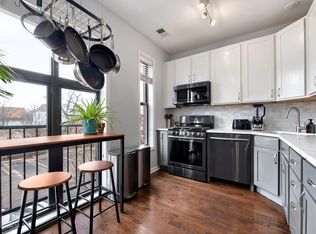Closed
$535,000
1816 N Spaulding Ave UNIT 8, Chicago, IL 60647
3beds
--sqft
Townhouse, Single Family Residence
Built in 2005
-- sqft lot
$537,000 Zestimate®
$--/sqft
$3,742 Estimated rent
Home value
$537,000
$489,000 - $591,000
$3,742/mo
Zestimate® history
Loading...
Owner options
Explore your selling options
What's special
Welcome to this beautifully maintained three-bedroom, 2.5-bath townhome less than a mile from everything Logan Square has to offer - shops, award-winning restaurants and public transit. Nestled on a quiet, tree-lined street just steps from community parks and only 300 feet from the 606 Bloomingdale Trail, this home blends comfort, convenience and city living. Inside, you'll find sun-filled living and dining areas, hardwood floors and a light-filled kitchen with stainless steel appliances, granite countertops and generous storage space. Upstairs are two bedrooms, a newly updated bathroom and in-unit laundry. The top level showcases two recently updated private rooftop decks - ideal for entertaining, enjoying landscape views or relaxing with your morning coffee. On the lower level, a spacious entryway leads to the third bedroom and full bath, offering flexibility for a guest suite, home office, den or gym. Additional highlights include ample storage, an attached garage with space for storage and the possibility to add EV charging, plus a second exterior parking space for added convenience or potential rental income. All this is within walking distance of neighborhood favorites like Lula Cafe, the Logan Square Farmers Market and the dining and shopping along Milwaukee Avenue. With prime access to parks, trails and transit, this is a rare opportunity to own a well-cared-for home in one of Chicago's most vibrant communities.
Zillow last checked: 8 hours ago
Listing updated: November 06, 2025 at 01:36pm
Listing courtesy of:
Andy Renaud 312-709-2572,
@properties Christie's International Real Estate
Bought with:
Cheryl Reimer
Mark Allen Realty ERA Powered
Source: MRED as distributed by MLS GRID,MLS#: 12479301
Facts & features
Interior
Bedrooms & bathrooms
- Bedrooms: 3
- Bathrooms: 3
- Full bathrooms: 2
- 1/2 bathrooms: 1
Primary bedroom
- Features: Flooring (Carpet), Bathroom (Full, Double Sink)
- Level: Third
- Area: 130 Square Feet
- Dimensions: 13X10
Bedroom 2
- Features: Flooring (Carpet)
- Level: Third
- Area: 126 Square Feet
- Dimensions: 14X09
Bedroom 3
- Features: Flooring (Hardwood)
- Level: Main
- Area: 72 Square Feet
- Dimensions: 8X9
Deck
- Level: Fourth
- Area: 420 Square Feet
- Dimensions: 15X28
Dining room
- Features: Flooring (Hardwood)
- Level: Second
- Area: 64 Square Feet
- Dimensions: 8X8
Kitchen
- Features: Kitchen (Eating Area-Table Space), Flooring (Hardwood)
- Level: Second
- Area: 81 Square Feet
- Dimensions: 9X9
Laundry
- Features: Flooring (Ceramic Tile)
- Level: Third
- Area: 9 Square Feet
- Dimensions: 3X3
Living room
- Features: Flooring (Hardwood)
- Level: Second
- Area: 273 Square Feet
- Dimensions: 13X21
Heating
- Natural Gas, Forced Air
Cooling
- Central Air
Appliances
- Included: Range, Microwave, Dishwasher, Refrigerator, Washer, Dryer
- Laundry: Washer Hookup, In Unit
Features
- Basement: None
Interior area
- Total structure area: 0
Property
Parking
- Total spaces: 2
- Parking features: Garage Owned, Attached, Owned, Garage
- Attached garage spaces: 1
Accessibility
- Accessibility features: No Disability Access
Features
- Patio & porch: Deck
Details
- Additional parcels included: 13354090461101
- Parcel number: 13354090620000
- Special conditions: None
Construction
Type & style
- Home type: Townhouse
- Property subtype: Townhouse, Single Family Residence
Materials
- Vinyl Siding, Brick
- Foundation: Concrete Perimeter
Condition
- New construction: No
- Year built: 2005
Utilities & green energy
- Water: Lake Michigan
Community & neighborhood
Location
- Region: Chicago
HOA & financial
HOA
- Has HOA: Yes
- HOA fee: $190 monthly
- Services included: Insurance, Exterior Maintenance, Lawn Care, Scavenger, Snow Removal
Other
Other facts
- Listing terms: Conventional
- Ownership: Condo
Price history
| Date | Event | Price |
|---|---|---|
| 11/5/2025 | Sold | $535,000 |
Source: | ||
| 10/28/2025 | Pending sale | $535,000 |
Source: | ||
| 10/6/2025 | Contingent | $535,000 |
Source: | ||
| 10/1/2025 | Listed for sale | $535,000+32.1% |
Source: | ||
| 3/1/2021 | Sold | $405,000-1.2% |
Source: | ||
Public tax history
| Year | Property taxes | Tax assessment |
|---|---|---|
| 2023 | $8,258 +2.6% | $39,000 |
| 2022 | $8,049 +11.8% | $39,000 |
| 2021 | $7,196 +22.5% | $39,000 +32.8% |
Find assessor info on the county website
Neighborhood: Logan Square
Nearby schools
GreatSchools rating
- 3/10Stowe Elementary SchoolGrades: PK-8Distance: 0.2 mi
- 1/10Clemente Community Academy High SchoolGrades: 9-12Distance: 1.5 mi
Schools provided by the listing agent
- District: 299
Source: MRED as distributed by MLS GRID. This data may not be complete. We recommend contacting the local school district to confirm school assignments for this home.

Get pre-qualified for a loan
At Zillow Home Loans, we can pre-qualify you in as little as 5 minutes with no impact to your credit score.An equal housing lender. NMLS #10287.
Sell for more on Zillow
Get a free Zillow Showcase℠ listing and you could sell for .
$537,000
2% more+ $10,740
With Zillow Showcase(estimated)
$547,740

