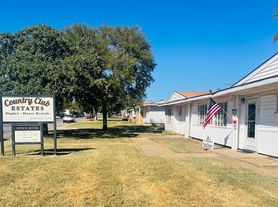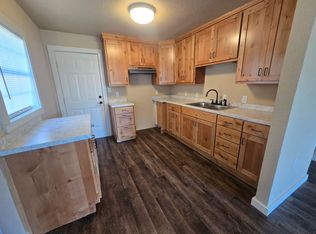This charming property offers the perfect blend of comfort and convenience. Featuring 3 bedrooms and 1 full bath, this home provides plenty of room to relax or entertain.
Enjoy the Texas evenings in your fenced backyard, perfect for small pets, play, or a quiet retreat. A covered carport/driveway adds convenience, and the location can't be beat close to schools, shopping, and quick access to Downtown Mineral Wells.
3 Bedrooms | 1 Bathroom
Open living space with natural light
Fenced backyard for privacy
Convenient Mineral Wells location
This property is clean, move-in ready, and waiting for the right tenant to call it home!
Renter is responsible for all utilities and they must be paid on time.
No smoking.
Renter is responsible for lawn care.
12 month lease
House for rent
Accepts Zillow applications
$1,425/mo
1816 SE 18th St, Mineral Wells, TX 76067
3beds
1,111sqft
Price may not include required fees and charges.
Single family residence
Available now
Cats, small dogs OK
Wall unit
Hookups laundry
Off street parking
Wall furnace
What's special
Fenced backyard
- 13 days |
- -- |
- -- |
Travel times
Facts & features
Interior
Bedrooms & bathrooms
- Bedrooms: 3
- Bathrooms: 1
- Full bathrooms: 1
Heating
- Wall Furnace
Cooling
- Wall Unit
Appliances
- Included: Oven, WD Hookup
- Laundry: Hookups
Features
- WD Hookup
Interior area
- Total interior livable area: 1,111 sqft
Property
Parking
- Parking features: Off Street
- Details: Contact manager
Features
- Exterior features: Fenced Backyard, Heating system: Wall, No Utilities included in rent
Details
- Parcel number: 088160000
Construction
Type & style
- Home type: SingleFamily
- Property subtype: Single Family Residence
Community & HOA
Location
- Region: Mineral Wells
Financial & listing details
- Lease term: 1 Year
Price history
| Date | Event | Price |
|---|---|---|
| 9/25/2025 | Listed for rent | $1,425$1/sqft |
Source: Zillow Rentals | ||
| 9/24/2025 | Sold | -- |
Source: NTREIS #20997926 | ||
| 9/2/2025 | Contingent | $119,900$108/sqft |
Source: NTREIS #20997926 | ||
| 8/25/2025 | Price change | $119,900-4%$108/sqft |
Source: NTREIS #20997926 | ||
| 7/11/2025 | Listed for sale | $124,900+467.7%$112/sqft |
Source: NTREIS #20997926 | ||

