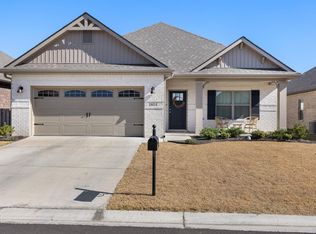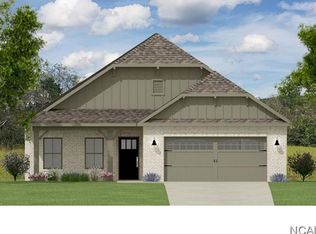Sold for $297,000 on 10/11/24
$297,000
1816 Shadowbrook Ln, Cullman, AL 35055
3beds
1,846sqft
Single Family Residence
Built in 2021
5,662.8 Square Feet Lot
$287,300 Zestimate®
$161/sqft
$1,924 Estimated rent
Home value
$287,300
$236,000 - $351,000
$1,924/mo
Zestimate® history
Loading...
Owner options
Explore your selling options
What's special
This is a modern, open concept home featuring 3 bedrooms and 2 baths. A spacious study/office provides an ideal space for productivity. The 9-foot ceilings create an open, airy ambiance, complemented by the Craftsman style design. Elegance meets functionality with tray ceilings with shiplap inlay in both the great room and master bedroom. The stainless-steel GE appliances, gas range, and granite countertops enhance the sleek kitchen. Both bathrooms feature granite countertops as well, and the master bath offers a tile shower with a frameless glass door as well as a soaking tub. LVP flooring in the living areas, provide durability and style. Enjoy endless hot water with the tankless gas water heater. Attached garage for parking. There is a storm shelter in the 2nd BR closet for piece of mind. The backyard is fenced and ready for your pets. This home is a true haven for those seeking modern comfort, style, and innovation. Cullman City and East Elementary School District.
Zillow last checked: 8 hours ago
Listing updated: October 11, 2024 at 02:12pm
Listed by:
Barry Lawrence 256-962-1738,
Happy Homes Real Estate
Bought with:
CULLMAN ASSOCIATION OF REALTORS
Source: Strategic MLS Alliance,MLS#: 517701
Facts & features
Interior
Bedrooms & bathrooms
- Bedrooms: 3
- Bathrooms: 2
- Full bathrooms: 2
- Main level bedrooms: 3
Basement
- Area: 0
Heating
- Central, Electric
Cooling
- Electric
Appliances
- Included: Dishwasher, Disposal, Gas Cooktop, Gas Oven, Gas Range, Gas Water Heater, Ice Maker, Microwave, Refrigerator, Stainless Steel Appliance(s), Tankless Water Heater
- Laundry: Electric Dryer Hookup, Inside, Main Level, Washer Hookup
Features
- Ceiling - Smooth, Ceiling Fan(s), Granite Counters, Crown Molding, Eat-in Kitchen, Entrance Foyer, Glamour Bath, Kitchen Island, Open Floorplan, Pantry, Primary Bedroom Main, Primary Shower & Tub, Recessed Lighting, Smart Home, Tile Shower, Tray Ceiling(s), Soaking Tub, Walk-In Closet(s), Wired for Data
- Flooring: Carpet, Vinyl
- Windows: Blinds, Insulated Windows
- Has basement: No
- Attic: Pull Down Stairs,Partially Floored
- Has fireplace: No
Interior area
- Total structure area: 1,846
- Total interior livable area: 1,846 sqft
- Finished area above ground: 1,846
- Finished area below ground: 0
Property
Parking
- Total spaces: 2
- Parking features: Garage
- Garage spaces: 2
Features
- Levels: One
- Stories: 1
- Patio & porch: Covered, Front Porch, Rear Porch
- Exterior features: Rain Gutters
- Fencing: Back Yard,Fenced
- Frontage length: 51'
Lot
- Size: 5,662 sqft
- Dimensions: 51' x 123.61'
- Features: Flag Lot, Landscaped, Level
Details
- Parcel number: 85017
- Zoning: R1
Construction
Type & style
- Home type: SingleFamily
- Architectural style: Craftsman
- Property subtype: Single Family Residence
Materials
- Brick
- Foundation: Slab
- Roof: Architectual/Dimensional,Shingle
Condition
- Year built: 2021
Utilities & green energy
- Sewer: Public Sewer
- Water: Public
- Utilities for property: Cable Available, Electricity Connected, Internet - Cable, Natural Gas Connected, Sewer Connected, Underground Utilities, Water Connected
Community & neighborhood
Location
- Region: Cullman
- Subdivision: Shadowbrook
HOA & financial
HOA
- Has HOA: Yes
- HOA fee: $100 annually
- Amenities included: None
- Association name: Shadowbrook
Other
Other facts
- Road surface type: Paved
Price history
| Date | Event | Price |
|---|---|---|
| 10/11/2024 | Sold | $297,000-2.6%$161/sqft |
Source: Strategic MLS Alliance #517701 | ||
| 10/2/2024 | Pending sale | $304,900$165/sqft |
Source: Strategic MLS Alliance #517701 | ||
| 8/21/2024 | Contingent | $304,900$165/sqft |
Source: Strategic MLS Alliance #517701 | ||
| 7/19/2024 | Listed for sale | $304,900+1.7%$165/sqft |
Source: Strategic MLS Alliance #517701 | ||
| 7/16/2024 | Listing removed | -- |
Source: Strategic MLS Alliance #512478 | ||
Public tax history
| Year | Property taxes | Tax assessment |
|---|---|---|
| 2025 | $2,553 +5.8% | $66,300 +5.8% |
| 2024 | $2,412 +5.3% | $62,640 +5.3% |
| 2023 | $2,290 +385.2% | $59,480 +385.2% |
Find assessor info on the county website
Neighborhood: 35055
Nearby schools
GreatSchools rating
- 9/10Welti Elementary SchoolGrades: PK-5Distance: 4.4 mi
- 6/10Holly Pond Elementary SchoolGrades: PK-8Distance: 11.4 mi
- 6/10Holly Pond High SchoolGrades: 9-12Distance: 11.4 mi
Schools provided by the listing agent
- Elementary: East Elementary
- Middle: Cullman Middle
- High: Cullman
Source: Strategic MLS Alliance. This data may not be complete. We recommend contacting the local school district to confirm school assignments for this home.

Get pre-qualified for a loan
At Zillow Home Loans, we can pre-qualify you in as little as 5 minutes with no impact to your credit score.An equal housing lender. NMLS #10287.
Sell for more on Zillow
Get a free Zillow Showcase℠ listing and you could sell for .
$287,300
2% more+ $5,746
With Zillow Showcase(estimated)
$293,046
