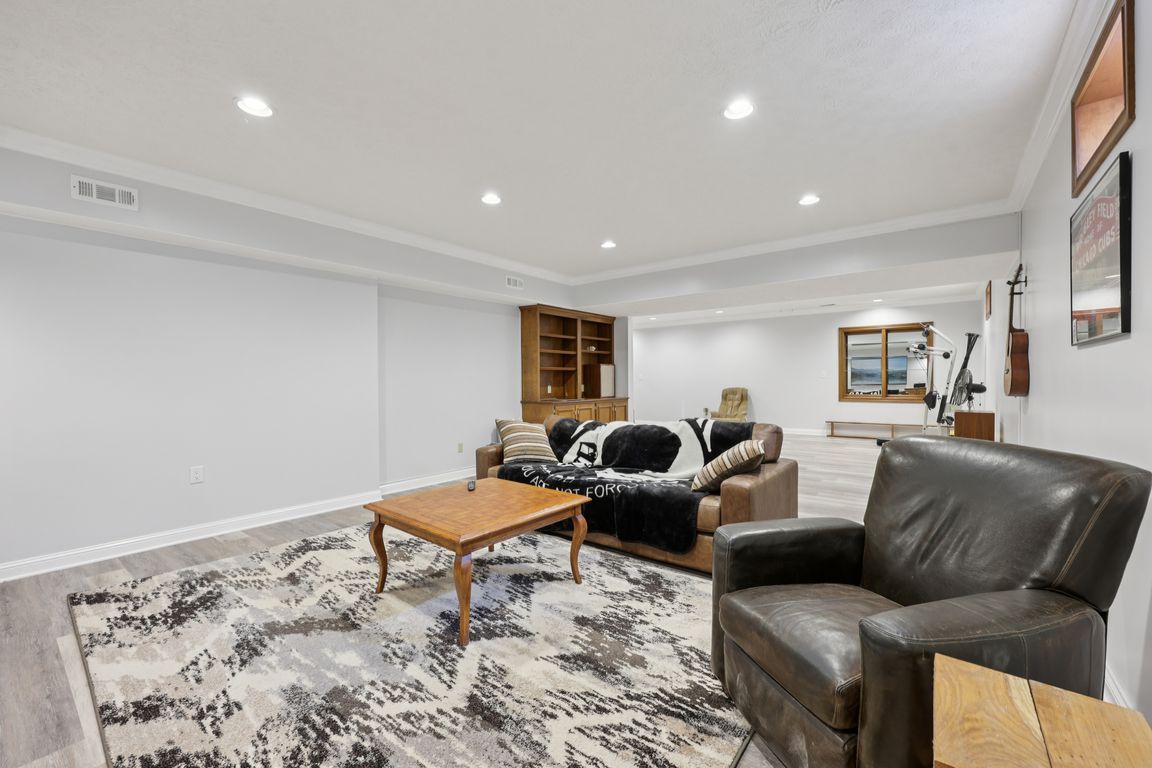
Active
$674,900
4beds
4,840sqft
1816 Spruce Dr, Carmel, IN 46033
4beds
4,840sqft
Residential, single family residence
Built in 1990
0.35 Acres
3 Attached garage spaces
$139 price/sqft
$100 annually HOA fee
What's special
Walk-in primary closetMain floor officeFormal dining roomHuge family roomLots of natural lightLeaded glass transom windowsEat-in kitchen
Welcome to one of the largest homes in sought after Smokey Knoll with a 3 car garage, 3 full baths and 9' ceilings on the main floor and basement.. The 2-story foyer greets you w/ lots of natural light. Set up shop in the main floor office w/ custom bi-fold doors ...
- 10 days |
- 2,116 |
- 59 |
Source: MIBOR as distributed by MLS GRID,MLS#: 22058971
Travel times
Living Room
Kitchen
Primary Bedroom
Zillow last checked: 7 hours ago
Listing updated: September 26, 2025 at 10:06pm
Listing Provided by:
Peg Tharp Atherton 317-281-3533,
F.C. Tucker Company,
Sean McDonough
Source: MIBOR as distributed by MLS GRID,MLS#: 22058971
Facts & features
Interior
Bedrooms & bathrooms
- Bedrooms: 4
- Bathrooms: 3
- Full bathrooms: 3
- Main level bathrooms: 1
Primary bedroom
- Level: Upper
- Area: 480 Square Feet
- Dimensions: 24x20
Bedroom 2
- Level: Upper
- Area: 182 Square Feet
- Dimensions: 14x13
Bedroom 3
- Level: Upper
- Area: 169 Square Feet
- Dimensions: 13x13
Bedroom 4
- Level: Upper
- Area: 143 Square Feet
- Dimensions: 13x11
Bonus room
- Level: Basement
- Area: 195 Square Feet
- Dimensions: 15x13
Dining room
- Level: Main
- Area: 208 Square Feet
- Dimensions: 16x13
Foyer
- Level: Main
- Area: 84 Square Feet
- Dimensions: 14x6
Kitchen
- Level: Main
- Area: 154 Square Feet
- Dimensions: 14x11
Laundry
- Level: Main
- Area: 108 Square Feet
- Dimensions: 12x9
Office
- Level: Main
- Area: 210 Square Feet
- Dimensions: 15x14
Play room
- Level: Basement
- Area: 646 Square Feet
- Dimensions: 38x17
Heating
- Forced Air
Cooling
- Central Air
Appliances
- Included: Dishwasher, Disposal, Microwave, Gas Oven, Refrigerator, Water Heater, Water Purifier, Water Softener Owned
- Laundry: Main Level
Features
- Attic Access, Attic Pull Down Stairs, Double Vanity, Built-in Features, Kitchen Island, Entrance Foyer, Ceiling Fan(s), Hardwood Floors, Eat-in Kitchen, Smart Thermostat, Walk-In Closet(s)
- Flooring: Hardwood
- Windows: Wood Work Stained
- Basement: Ceiling - 9+ feet,Daylight,Finished,Full,Storage Space
- Attic: Access Only,Pull Down Stairs
- Number of fireplaces: 1
- Fireplace features: Family Room
Interior area
- Total structure area: 4,840
- Total interior livable area: 4,840 sqft
- Finished area below ground: 1,296
Video & virtual tour
Property
Parking
- Total spaces: 3
- Parking features: Attached
- Attached garage spaces: 3
Features
- Levels: Two
- Stories: 2
- Patio & porch: Deck, Porch
- Has spa: Yes
- Spa features: Above Ground, Heated
- Fencing: Fenced,Full
Lot
- Size: 0.35 Acres
- Features: Curbs, Sidewalks, Suburb, Mature Trees
Details
- Additional structures: Storage
- Parcel number: 291020407020000018
- Other equipment: Radon System
- Horse amenities: None
Construction
Type & style
- Home type: SingleFamily
- Architectural style: Traditional
- Property subtype: Residential, Single Family Residence
Materials
- Brick, Cement Siding
- Foundation: Concrete Perimeter
Condition
- New construction: No
- Year built: 1990
Utilities & green energy
- Electric: 200+ Amp Service
- Water: Public
- Utilities for property: Sewer Connected, Water Connected
Community & HOA
Community
- Security: Smoke Detector(s)
- Subdivision: Smokey Knoll
HOA
- Has HOA: Yes
- Services included: Entrance Common, Maintenance
- HOA fee: $100 annually
Location
- Region: Carmel
Financial & listing details
- Price per square foot: $139/sqft
- Tax assessed value: $617,900
- Annual tax amount: $6,150
- Date on market: 9/2/2025