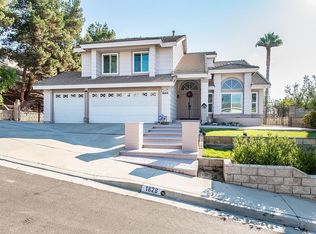Kitty Ho DRE #01415929 626-428-2700,
Pinnacle Real Estate Group,
Wen-Kai Li DRE #01871625 626-822-1827,
Pinnacle Real Estate Group
1816 Sundowner Ln, Walnut, CA 91789
Home value
$1,894,000
$1.74M - $2.06M
$5,559/mo
Loading...
Owner options
Explore your selling options
What's special
Zillow last checked: 8 hours ago
Listing updated: April 10, 2024 at 02:24pm
Kitty Ho DRE #01415929 626-428-2700,
Pinnacle Real Estate Group,
Wen-Kai Li DRE #01871625 626-822-1827,
Pinnacle Real Estate Group
Kitty Ho, DRE #01415929
Pinnacle Real Estate Group
Wen-Kai Li, DRE #01871625
Pinnacle Real Estate Group
Facts & features
Interior
Bedrooms & bathrooms
- Bedrooms: 8
- Bathrooms: 6
- Full bathrooms: 6
- Main level bathrooms: 5
- Main level bedrooms: 3
Heating
- Central
Cooling
- Central Air
Appliances
- Included: Microwave
- Laundry: Inside
Features
- Breakfast Bar, Balcony, Separate/Formal Dining Room, Eat-in Kitchen, Bar, Bedroom on Main Level, Primary Suite, Walk-In Closet(s)
- Flooring: Carpet, Tile
- Doors: Double Door Entry
- Has fireplace: Yes
- Fireplace features: Family Room, Primary Bedroom
- Common walls with other units/homes: No Common Walls
Interior area
- Total interior livable area: 4,437 sqft
Property
Parking
- Total spaces: 4
- Parking features: Door-Multi, Direct Access, Driveway, Garage
- Attached garage spaces: 4
Features
- Levels: Two
- Stories: 2
- Entry location: ground
- Has private pool: Yes
- Pool features: In Ground, Private, Waterfall
- Fencing: Fair Condition
- Has view: Yes
- View description: City Lights, Hills, Mountain(s), Neighborhood, Pool
Lot
- Size: 0.42 Acres
- Features: 0-1 Unit/Acre
Details
- Parcel number: 8710022005
- Zoning: WASP1*
- Special conditions: Standard
Construction
Type & style
- Home type: SingleFamily
- Architectural style: Traditional
- Property subtype: Single Family Residence
Materials
- Roof: Shingle
Condition
- Repairs Cosmetic
- New construction: No
- Year built: 1989
Utilities & green energy
- Sewer: Public Sewer
- Water: Public
Community & neighborhood
Community
- Community features: Curbs, Foothills, Street Lights, Suburban, Sidewalks
Location
- Region: Walnut
Other
Other facts
- Listing terms: Cash,Cash to New Loan,Conventional,1031 Exchange
- Road surface type: Paved
Price history
| Date | Event | Price |
|---|---|---|
| 4/10/2024 | Sold | $1,780,000-5.8%$401/sqft |
Source: | ||
| 2/3/2024 | Pending sale | $1,888,800$426/sqft |
Source: | ||
| 1/20/2024 | Contingent | $1,888,800$426/sqft |
Source: | ||
| 1/2/2024 | Listed for sale | $1,888,800$426/sqft |
Source: | ||
Public tax history
| Year | Property taxes | Tax assessment |
|---|---|---|
| 2025 | $23,334 +107.4% | $1,815,600 +116.8% |
| 2024 | $11,249 +2.7% | $837,369 +2% |
| 2023 | $10,949 +2.4% | $820,951 +2% |
Find assessor info on the county website
Neighborhood: 91789
Nearby schools
GreatSchools rating
- 7/10Collegewood Elementary SchoolGrades: K-5Distance: 0.4 mi
- 8/10Suzanne Middle SchoolGrades: 6-8Distance: 2 mi
- 10/10Walnut High SchoolGrades: 9-12Distance: 2.2 mi
Schools provided by the listing agent
- Elementary: Collegewood
- Middle: Suzanne
- High: Walnut
Source: CRMLS. This data may not be complete. We recommend contacting the local school district to confirm school assignments for this home.
Get a cash offer in 3 minutes
Find out how much your home could sell for in as little as 3 minutes with a no-obligation cash offer.
$1,894,000
Get a cash offer in 3 minutes
Find out how much your home could sell for in as little as 3 minutes with a no-obligation cash offer.
$1,894,000
