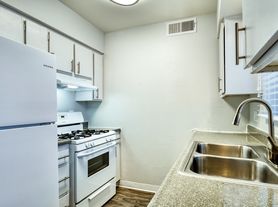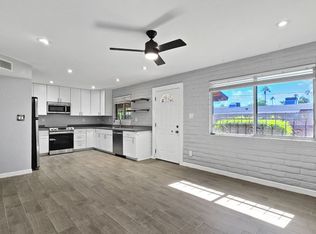** $600 off from the first month rent **
1,847 SQ FT! 3 bedroom, 2.5 townhouse in Phoenix's Metro Manor! Thoughtful two story floor plan. Eat-in kitchen with expansive breakfast bar, ample cabinetry, and included stainless steel appliances! Open concept living/dining with sliding patio door access, great for entertaining. Neutral paint throughout+tile in all the right places! Blinds+ceiling fans. 3 nicely sized bedrooms with suitable closet space! Primary suite features a full bath with a walk-in shower, double vanity sink, wide walk-in closet, and private balcony access! Convenient upstairs laundry with included washer/dryer. Private patio+2 car garage! Metro Manor offers gated entry, community pool/spa, and biking/walking trails. Fantastic Phoenix location close to schools, parks, and freeway access! **Only 1x rent amount is required for security deposit for this home
Pet Policy: Dogs and Cats Allowed with the following exceptions: 2 small pets will be considered upon approval!
APPLICATION: $65 Application Fee Per Applicant 18 years or older (Nonrefundable). Please allow 24 to 72 business hours to process the Application once all required documents are submitted by all applicants. Move-in dates beyond 21 days from the Application Approval will require special approval.
LEASE LENGTH: 12-month Minimum (Longer Lease Term may be negotiable)
INITIAL MOVE-IN COSTS: Upon application approval, a nonrefundable Holding Retainer will be required to secure the property and will be applied towards the move-in costs. The Holding Retainer amount is determined by the type of Security Deposit option you choose. Applicants can choose between a traditional Security Deposit which may be 1.25 times the monthly rent but not greater than 1.5 times the monthly rent (75% refundable) or a Security Deposit Alternative program (only available on long-term leases of 12 months or more). A $250 one-time lease preparation fee as well as the first month's rent is due prior to move-in. If the Applicant has a Pet, $150 Non-Refundable Pet Fee per pet.
RECURRING MONTHLY COSTS: There is a 3.3% Administration Fee. If the Applicant has a Pet, a $35 Pet Rent Per Pet (Does Not Apply to Assistive Animals). All On Q Property Management Residents are enrolled in the Resident Benefits Package for $39 or $49 with pets, which includes liability insurance, credit building to help boost the resident's credit score with timely rent payments, move-in concierge service making utility connection and home service setup a breeze during your move-in, Renter to Buyer program, and much more!
*Other terms and conditions may apply. The list price is the base rent and recurring monthly costs may apply. All information including advertised rent and other charges are deemed reliable but not guaranteed and is subject to change.
By submitting your information on this page you consent to being contacted by the Property Manager and RentEngine via SMS, phone, or email.
House for rent
$2,049/mo
1816 W Vermont Ave, Phoenix, AZ 85015
3beds
1,847sqft
Price may not include required fees and charges.
Single family residence
Available now
Cats, dogs OK
Ceiling fan
In unit laundry
2 Garage spaces parking
What's special
Private patioPrivate balcony accessExpansive breakfast barSliding patio door accessWide walk-in closetSuitable closet spaceUpstairs laundry
- 76 days |
- -- |
- -- |
Zillow last checked: 8 hours ago
Listing updated: November 12, 2025 at 03:54am
Travel times
Looking to buy when your lease ends?
Consider a first-time homebuyer savings account designed to grow your down payment with up to a 6% match & a competitive APY.
Facts & features
Interior
Bedrooms & bathrooms
- Bedrooms: 3
- Bathrooms: 3
- Full bathrooms: 2
- 1/2 bathrooms: 1
Cooling
- Ceiling Fan
Appliances
- Included: Dishwasher, Dryer, Microwave, Refrigerator, Washer
- Laundry: In Unit
Features
- Ceiling Fan(s), Walk In Closet
- Flooring: Tile
Interior area
- Total interior livable area: 1,847 sqft
Property
Parking
- Total spaces: 2
- Parking features: Garage
- Has garage: Yes
- Details: Contact manager
Features
- Patio & porch: Patio
- Exterior features: Balcony, Concierge, Walk In Closet
- Has private pool: Yes
Details
- Parcel number: 15636284
Construction
Type & style
- Home type: SingleFamily
- Property subtype: Single Family Residence
Community & HOA
Community
- Security: Gated Community
HOA
- Amenities included: Pool
Location
- Region: Phoenix
Financial & listing details
- Lease term: 1 Year
Price history
| Date | Event | Price |
|---|---|---|
| 10/29/2025 | Price change | $2,049-2.4%$1/sqft |
Source: Zillow Rentals | ||
| 9/9/2025 | Listed for rent | $2,099-1.7%$1/sqft |
Source: Zillow Rentals | ||
| 9/13/2024 | Listing removed | $2,135$1/sqft |
Source: Zillow Rentals | ||
| 8/16/2024 | Price change | $2,135-2.5%$1/sqft |
Source: Zillow Rentals | ||
| 8/6/2024 | Price change | $2,190-2.4%$1/sqft |
Source: Zillow Rentals | ||

