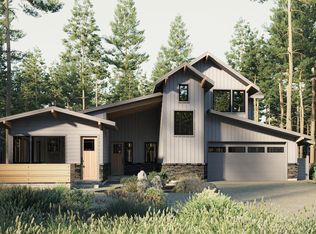Closed
$1,539,000
18163 Forestbrook Loop #10, Bend, OR 97707
4beds
5baths
2,619sqft
Single Family Residence
Built in 2024
9,583.2 Square Feet Lot
$1,502,800 Zestimate®
$588/sqft
$4,504 Estimated rent
Home value
$1,502,800
$1.40M - $1.62M
$4,504/mo
Zestimate® history
Loading...
Owner options
Explore your selling options
What's special
One of a limited collection of vacation homes within Forestbrook at Caldera Springs - Central Oregon's premier residential resort community. For a limited time, the Developer is offering upgrade incentives with a value of over $30,000! This four bedroom, two level Aspen floor plan with contemporary mountain home styling backs to a stream and water features boasting striking natural views of picturesque Ponderosa pines. Designed for those seeking the benefits of both a vacation getaway and rental income property, Forestbrook homes feature an attached, fully-appointed studio residence that can be occupied with, or separately from the main home. Located in close proximity to forthcoming amenities, including Forest House — a state-of-the-art recreation and aquatics center, parks, pickleball, miles of new trails, and much more. Owners enjoy access to all amenities at Caldera Springs. Property taxes TBD. Model home open Tues-Sat, 11am-4pm. Some images are artistic renderings.
Zillow last checked: 8 hours ago
Listing updated: November 06, 2024 at 07:32pm
Listed by:
Sunriver Realty 541-593-7000
Bought with:
Sunriver Realty
Source: Oregon Datashare,MLS#: 220163595
Facts & features
Interior
Bedrooms & bathrooms
- Bedrooms: 4
- Bathrooms: 5
Heating
- Ductless, Electric, Forced Air, Natural Gas
Cooling
- Central Air
Appliances
- Included: Dishwasher, Disposal, Microwave, Oven, Range, Range Hood, Refrigerator, Water Heater
Features
- Breakfast Bar, Ceiling Fan(s), Double Vanity, Kitchen Island, Linen Closet, Open Floorplan, Pantry, Primary Downstairs, Shower/Tub Combo, Solid Surface Counters, Tile Shower, Vaulted Ceiling(s), Wired for Data
- Flooring: Carpet, Hardwood, Tile
- Windows: Double Pane Windows
- Basement: None
- Has fireplace: Yes
- Fireplace features: Electric, Gas, Great Room
- Common walls with other units/homes: 1 Common Wall
Interior area
- Total structure area: 2,619
- Total interior livable area: 2,619 sqft
Property
Parking
- Total spaces: 2
- Parking features: Attached
- Attached garage spaces: 2
Features
- Levels: Two
- Stories: 2
- Patio & porch: Patio
- Has view: Yes
- View description: Creek/Stream, Pond
- Has water view: Yes
- Water view: Creek/Stream,Pond
- Waterfront features: Stream, Pond
Lot
- Size: 9,583 sqft
- Features: Landscaped, Wooded
Details
- Parcel number: 285042
- Zoning description: F2 DR WA
- Special conditions: Standard
Construction
Type & style
- Home type: SingleFamily
- Architectural style: Contemporary,Northwest
- Property subtype: Single Family Residence
Materials
- Frame
- Foundation: Stemwall
- Roof: Composition
Condition
- New construction: Yes
- Year built: 2024
Details
- Builder name: R & H Construction Co.
Utilities & green energy
- Sewer: Public Sewer
- Water: Public
- Utilities for property: Natural Gas Available
Community & neighborhood
Security
- Security features: Carbon Monoxide Detector(s), Fire Sprinkler System, Smoke Detector(s)
Community
- Community features: Pickleball, Park, Playground, Short Term Rentals Allowed, Sport Court, Tennis Court(s), Trail(s)
Location
- Region: Bend
- Subdivision: Caldera Springs
HOA & financial
HOA
- Has HOA: Yes
- HOA fee: $330 monthly
- Amenities included: Clubhouse, Firewise Certification, Fitness Center, Gated, Golf Course, Landscaping, Park, Pickleball Court(s), Playground, Pool, Resort Community, Security, Sport Court, Tennis Court(s), Trail(s)
Other
Other facts
- Listing terms: Cash,Conventional
- Road surface type: Paved
Price history
| Date | Event | Price |
|---|---|---|
| 3/11/2024 | Sold | $1,539,000$588/sqft |
Source: | ||
| 8/11/2023 | Pending sale | $1,539,000$588/sqft |
Source: | ||
| 5/8/2023 | Listed for sale | $1,539,000$588/sqft |
Source: | ||
Public tax history
Tax history is unavailable.
Neighborhood: Sunriver
Nearby schools
GreatSchools rating
- 4/10Three Rivers K-8 SchoolGrades: K-8Distance: 1.3 mi
- 2/10Lapine Senior High SchoolGrades: 9-12Distance: 12.4 mi
- 4/10Caldera High SchoolGrades: 9-12Distance: 13.3 mi
Schools provided by the listing agent
- Elementary: Three Rivers Elem
- Middle: Three Rivers
- High: Caldera High
Source: Oregon Datashare. This data may not be complete. We recommend contacting the local school district to confirm school assignments for this home.

Get pre-qualified for a loan
At Zillow Home Loans, we can pre-qualify you in as little as 5 minutes with no impact to your credit score.An equal housing lender. NMLS #10287.
Sell for more on Zillow
Get a free Zillow Showcase℠ listing and you could sell for .
$1,502,800
2% more+ $30,056
With Zillow Showcase(estimated)
$1,532,856