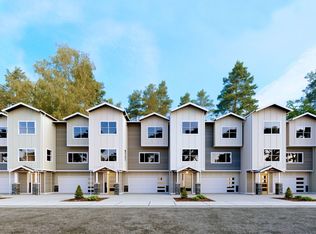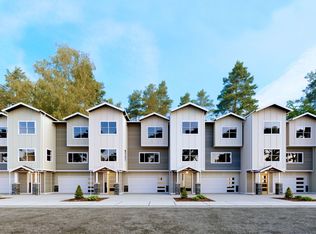Sold
Listed by:
Ebrima Wadda,
Windermere Real Estate/M2, LLC
Bought with: Realogics Sotheby's Int'l Rlty
$649,990
1817 25th Street #20, Snohomish, WA 98290
3beds
1,830sqft
Townhouse
Built in 2025
1,986.34 Square Feet Lot
$636,100 Zestimate®
$355/sqft
$3,285 Estimated rent
Home value
$636,100
$592,000 - $687,000
$3,285/mo
Zestimate® history
Loading...
Owner options
Explore your selling options
What's special
Welcome to Bickford Junction, New Townhomes in Snohomish WA. Bickford Junction offers small town charm and excellent access to notable amenities. THE LINCOLN Plan Unit 20 is an end unit offering 1690 sqft of living area with 3 bedrooms, a flex room and an office/den with 2.25 bathrooms. Bickford Junction with high-end finishes, dynamic floorplans, and backyard living spaces, these townhomes are sure to leave a lasting impression. Standard features include Quartz Countertops, SS Appliances, gorgeous engineered hardwood flooring, luxury vinyl tile flooring in bathrooms and laundry, tile shower in primary suite with dual showerheads. Enjoy the benefits of NEW! New home warranty, energy efficient, lower maintenance, and modern design.
Zillow last checked: 8 hours ago
Listing updated: May 25, 2025 at 04:04am
Listed by:
Ebrima Wadda,
Windermere Real Estate/M2, LLC
Bought with:
Kimberly Miller, 76355
Realogics Sotheby's Int'l Rlty
Source: NWMLS,MLS#: 2338350
Facts & features
Interior
Bedrooms & bathrooms
- Bedrooms: 3
- Bathrooms: 3
- Full bathrooms: 2
- 1/2 bathrooms: 1
Bonus room
- Level: Lower
Entry hall
- Level: Lower
Heating
- Ductless
Cooling
- Ductless
Appliances
- Included: Dishwasher(s), Microwave(s), Stove(s)/Range(s)
Features
- Flooring: Engineered Hardwood, Vinyl, Carpet
- Has fireplace: No
Interior area
- Total structure area: 1,830
- Total interior livable area: 1,830 sqft
Property
Parking
- Total spaces: 2
- Parking features: Attached Garage
- Attached garage spaces: 2
Features
- Levels: Multi/Split
- Entry location: Lower
- Has view: Yes
- View description: Territorial
Lot
- Size: 1,986 sqft
- Features: Curbs, Paved, Sidewalk
Details
- Parcel number: 01224500002000
- Special conditions: Standard
Construction
Type & style
- Home type: Townhouse
- Architectural style: Craftsman
- Property subtype: Townhouse
Materials
- Cement/Concrete
- Roof: Composition
Condition
- New construction: Yes
- Year built: 2025
- Major remodel year: 2025
Utilities & green energy
- Sewer: Sewer Connected
- Water: Public
Community & neighborhood
Location
- Region: Snohomish
- Subdivision: Snohomish
HOA & financial
HOA
- HOA fee: $40 monthly
Other
Other facts
- Listing terms: Cash Out,Conventional,FHA,VA Loan
- Cumulative days on market: 30 days
Price history
| Date | Event | Price |
|---|---|---|
| 4/24/2025 | Sold | $649,990$355/sqft |
Source: | ||
| 3/30/2025 | Pending sale | $649,990$355/sqft |
Source: | ||
| 3/23/2025 | Contingent | $649,990$355/sqft |
Source: | ||
| 2/28/2025 | Listed for sale | $649,990$355/sqft |
Source: | ||
Public tax history
Tax history is unavailable.
Neighborhood: 98290
Nearby schools
GreatSchools rating
- 5/10Riverview Elementary SchoolGrades: K-6Distance: 1.2 mi
- 3/10Centennial Middle SchoolGrades: 7-8Distance: 2.7 mi
- 7/10Snohomish High SchoolGrades: 9-12Distance: 1.6 mi
Schools provided by the listing agent
- Elementary: Riverview Elem
- Middle: Centennial Mid
- High: Snohomish High
Source: NWMLS. This data may not be complete. We recommend contacting the local school district to confirm school assignments for this home.
Get a cash offer in 3 minutes
Find out how much your home could sell for in as little as 3 minutes with a no-obligation cash offer.
Estimated market value
$636,100

