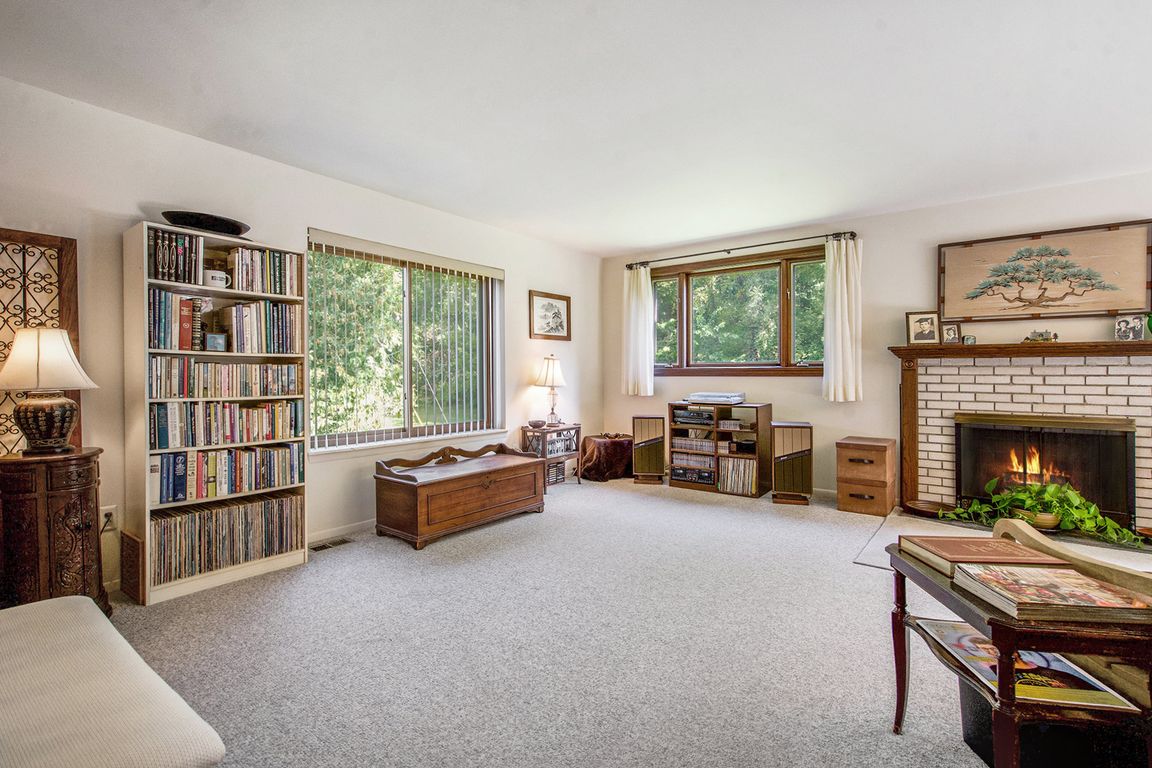
Pending
$369,800
3beds
1,872sqft
1817 Burns Ave, Ypsilanti, MI 48197
3beds
1,872sqft
Single family residence
Built in 1977
7,840 sqft
2 Garage spaces
$198 price/sqft
What's special
1817 Burns Avenue is the last house on an end street. Opposite an urban woods owned by the local school system, which mows the meadow. The house sits on high ground. The woods are a fresh air generator. There's no drive-by traffic. Landscaped front. Amazing views to the east and south-- ...
- 35 days |
- 304 |
- 11 |
Source: MichRIC,MLS#: 25046978
Travel times
Living Room
Kitchen
Primary Bedroom
Zillow last checked: 7 hours ago
Listing updated: September 19, 2025 at 11:25am
Listed by:
David Mueller 734-646-1257,
Real Broker LLC Ann Arbor 734-677-6699
Source: MichRIC,MLS#: 25046978
Facts & features
Interior
Bedrooms & bathrooms
- Bedrooms: 3
- Bathrooms: 3
- Full bathrooms: 2
- 1/2 bathrooms: 1
- Main level bedrooms: 3
Primary bedroom
- Level: Main
Bedroom 2
- Level: Main
Bedroom 3
- Level: Main
Primary bathroom
- Description: Private Primary Half Bath
- Level: Main
Bathroom 2
- Description: Full Main Hall Bath
- Level: Main
Bathroom 3
- Description: Full Lower Bath
- Level: Lower
Family room
- Description: with Fireplace
- Level: Lower
Kitchen
- Level: Main
Laundry
- Level: Lower
Living room
- Description: wIth Fireplace
- Level: Main
Heating
- Forced Air
Cooling
- Central Air
Appliances
- Included: Dishwasher, Disposal, Dryer, Oven, Range, Refrigerator, Washer
- Laundry: Lower Level
Features
- Flooring: Carpet, Tile, Vinyl
- Basement: Daylight
- Number of fireplaces: 2
- Fireplace features: Family Room, Living Room
Interior area
- Total structure area: 1,872
- Total interior livable area: 1,872 sqft
Property
Parking
- Total spaces: 2
- Parking features: Garage Door Opener, Attached
- Garage spaces: 2
Features
- Stories: 1
Lot
- Size: 7,840.8 Square Feet
- Dimensions: 63 x 123
- Features: Corner Lot, Wooded, Cul-De-Sac
Details
- Parcel number: 1140255001
- Zoning description: R-5
Construction
Type & style
- Home type: SingleFamily
- Property subtype: Single Family Residence
Materials
- Brick, Vinyl Siding
Condition
- New construction: No
- Year built: 1977
Utilities & green energy
- Sewer: Public Sewer
- Water: Public
Community & HOA
Community
- Subdivision: Washtenaw Clubview
Location
- Region: Ypsilanti
Financial & listing details
- Price per square foot: $198/sqft
- Tax assessed value: $79,235
- Annual tax amount: $3,851
- Date on market: 9/18/2025
- Listing terms: Cash,FHA,VA Loan,Conventional
- Road surface type: Paved