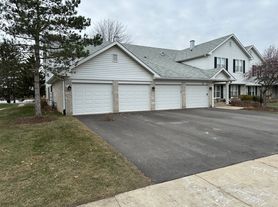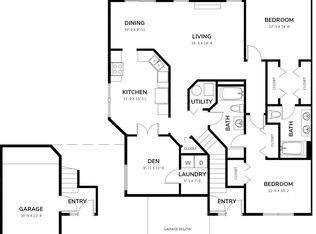RENT READY! Beautiful 3 bedroom/2.1 bath townhome with finished basement is available to rent in the most desirable location in Vernon Hills- Bayhill Subdivision of Gregg's Landing. This two story townhome, near a lovely pond offers an open floor plan, 9 ft ceilings and a large dining and kitchen space. You will be welcomed with hardwood floors on the first floor with a 1/2 bath and kitchen with stainless steel appliances, granite countertops and 42 in kitchen cabinets. The second floor has three bedrooms with large closets plus an open loft space that can be used as an office or kids play area! The master bedroom has a bath with double vanity and walk in closet providing plenty of space. Exceptional finished basement with natural lighting has lots of storage space and can be used as anything your heart desires. Park in your two car garage just minutes away from lovely walking paths, Mariano's grocery store, Melody Farm, a neighboring golf course and much, much more! Call lasting agent for showing appointment.
Townhouse for rent
$3,400/mo
1817 Crenshaw Cir, Vernon Hills, IL 60061
3beds
1,894sqft
Price may not include required fees and charges.
Townhouse
Available Sat Nov 1 2025
Cats, dogs OK
Central air
In unit laundry
2 Attached garage spaces parking
Natural gas, forced air
What's special
Open loft spaceLovely pondWalking pathsOpen floor planLots of storage spaceTwo car garageGranite countertops
- 16 days
- on Zillow |
- -- |
- -- |
Travel times
Facts & features
Interior
Bedrooms & bathrooms
- Bedrooms: 3
- Bathrooms: 3
- Full bathrooms: 2
- 1/2 bathrooms: 1
Rooms
- Room types: Walk In Closet
Heating
- Natural Gas, Forced Air
Cooling
- Central Air
Appliances
- Included: Dishwasher, Disposal, Dryer, Microwave, Range, Refrigerator, Washer
- Laundry: In Unit, Sink
Features
- Granite Counters, High Ceilings, Open Floorplan, Walk In Closet, Walk-In Closet(s)
- Flooring: Hardwood, Laminate
- Has basement: Yes
Interior area
- Total interior livable area: 1,894 sqft
Property
Parking
- Total spaces: 2
- Parking features: Attached, Garage, Covered
- Has attached garage: Yes
- Details: Contact manager
Features
- Patio & porch: Deck
- Exterior features: Asphalt, Attached, Cul-De-Sac, Deck, Drapes, Eating Area, Exterior Maintenance included in rent, Flooring: Laminate, Garage, Garage Door Opener, Gardener included in rent, Granite Counters, Heating system: Forced Air, Heating: Gas, High Ceilings, Landscaped, Loft, Lot Features: Cul-De-Sac, Landscaped, No Disability Access, On Site, Open Floorplan, Park, Pets - Additional Pet Rent, Cats OK, Deposit Required, Dogs OK, Number Limit, Size Limit, Roof Type: Asphalt, Scavenger included in rent, Sink, Snow Removal included in rent, Stainless Steel Appliance(s), Walk In Closet
Details
- Parcel number: 1128413043
Construction
Type & style
- Home type: Townhouse
- Property subtype: Townhouse
Materials
- Roof: Asphalt
Condition
- Year built: 2004
Building
Management
- Pets allowed: Yes
Community & HOA
Location
- Region: Vernon Hills
Financial & listing details
- Lease term: 12 Months
Price history
| Date | Event | Price |
|---|---|---|
| 9/17/2025 | Listed for rent | $3,400+33.3%$2/sqft |
Source: MRED as distributed by MLS GRID #12473856 | ||
| 8/27/2021 | Sold | $360,000-4%$190/sqft |
Source: | ||
| 8/17/2021 | Pending sale | $375,000$198/sqft |
Source: | ||
| 8/17/2021 | Contingent | $375,000$198/sqft |
Source: | ||
| 7/29/2021 | Listed for sale | $375,000+11.9%$198/sqft |
Source: | ||

