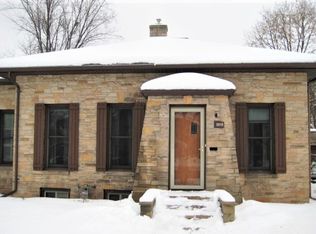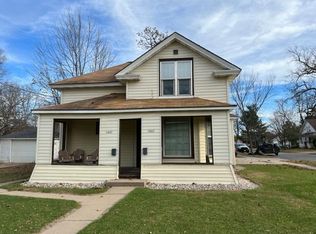Closed
$181,975
1817 DIVISION STREET, Stevens Point, WI 54481
3beds
1,598sqft
Single Family Residence
Built in 1895
10,018.8 Square Feet Lot
$215,900 Zestimate®
$114/sqft
$1,375 Estimated rent
Home value
$215,900
$205,000 - $227,000
$1,375/mo
Zestimate® history
Loading...
Owner options
Explore your selling options
What's special
Timeless character through and through with this 3-bedroom, 1-bathroom, ranch style home in the center of Stevens Point. Step inside and admire the original hardwood floors, built-in nooks, and undeniable cuteness. This home features a large living room, spacious primary bedroom with a walk-in closet, and sunroom overlooking the private fenced backyard. The kitchen boasts an abundance of storage and wrap around layout for function and gathering. Here is your chance to break away from the ordinary and enjoy living in a modern yet classic style home.
Zillow last checked: 8 hours ago
Listing updated: December 14, 2023 at 04:03pm
Listed by:
THE STEVE LANE SALES TEAM homeinfo@firstweber.com,
FIRST WEBER
Bought with:
Natalia Aneskavich
Source: WIREX MLS,MLS#: 22234889 Originating MLS: Central WI Board of REALTORS
Originating MLS: Central WI Board of REALTORS
Facts & features
Interior
Bedrooms & bathrooms
- Bedrooms: 3
- Bathrooms: 1
- Full bathrooms: 1
- Main level bedrooms: 3
Primary bedroom
- Level: Main
- Area: 208
- Dimensions: 13 x 16
Bedroom 2
- Level: Main
- Area: 168
- Dimensions: 12 x 14
Bedroom 3
- Level: Main
- Area: 121
- Dimensions: 11 x 11
Kitchen
- Level: Main
- Area: 132
- Dimensions: 11 x 12
Living room
- Level: Main
- Area: 240
- Dimensions: 12 x 20
Heating
- Natural Gas, Forced Air
Cooling
- Central Air
Appliances
- Included: Refrigerator, Range/Oven, Dishwasher, Microwave, Washer, Dryer
Features
- Ceiling Fan(s), Walk-In Closet(s), Florida/Sun Room, High Speed Internet
- Flooring: Wood
- Windows: Window Coverings
- Basement: Full,Unfinished,Stone
Interior area
- Total structure area: 1,598
- Total interior livable area: 1,598 sqft
- Finished area above ground: 1,598
- Finished area below ground: 0
Property
Parking
- Total spaces: 1
- Parking features: 1 Car, Detached, Carport
- Garage spaces: 1
- Has carport: Yes
Features
- Levels: One
- Stories: 1
- Fencing: Fenced Yard
Lot
- Size: 10,018 sqft
Details
- Parcel number: 2408.32.4003.07
- Zoning: Residential
- Special conditions: Arms Length
Construction
Type & style
- Home type: SingleFamily
- Architectural style: Ranch
- Property subtype: Single Family Residence
Materials
- Vinyl Siding
- Roof: Shingle
Condition
- 21+ Years
- New construction: No
- Year built: 1895
Utilities & green energy
- Sewer: Public Sewer
- Water: Public
Community & neighborhood
Location
- Region: Stevens Point
- Municipality: Stevens Point
Other
Other facts
- Listing terms: Arms Length Sale
Price history
| Date | Event | Price |
|---|---|---|
| 12/4/2023 | Sold | $181,975-4.2%$114/sqft |
Source: | ||
| 10/27/2023 | Contingent | $190,000$119/sqft |
Source: | ||
| 10/24/2023 | Listed for sale | $190,000+49.6%$119/sqft |
Source: | ||
| 8/2/2019 | Sold | $127,000-3.7%$79/sqft |
Source: CWMLS #21810141 Report a problem | ||
| 6/13/2019 | Price change | $131,900-5.1%$83/sqft |
Source: FIRST WEBER #21810141 Report a problem | ||
Public tax history
| Year | Property taxes | Tax assessment |
|---|---|---|
| 2024 | -- | $195,200 |
| 2023 | -- | $195,200 +58.2% |
| 2022 | -- | $123,400 |
Find assessor info on the county website
Neighborhood: 54481
Nearby schools
GreatSchools rating
- 8/10Jefferson School For The ArtsGrades: K-6Distance: 0.1 mi
- 5/10P J Jacobs Junior High SchoolGrades: 7-9Distance: 0.6 mi
- 4/10Stevens Point Area Senior High SchoolGrades: 10-12Distance: 1.5 mi
Schools provided by the listing agent
- High: Stevens Point
- District: Stevens Point
Source: WIREX MLS. This data may not be complete. We recommend contacting the local school district to confirm school assignments for this home.

Get pre-qualified for a loan
At Zillow Home Loans, we can pre-qualify you in as little as 5 minutes with no impact to your credit score.An equal housing lender. NMLS #10287.

