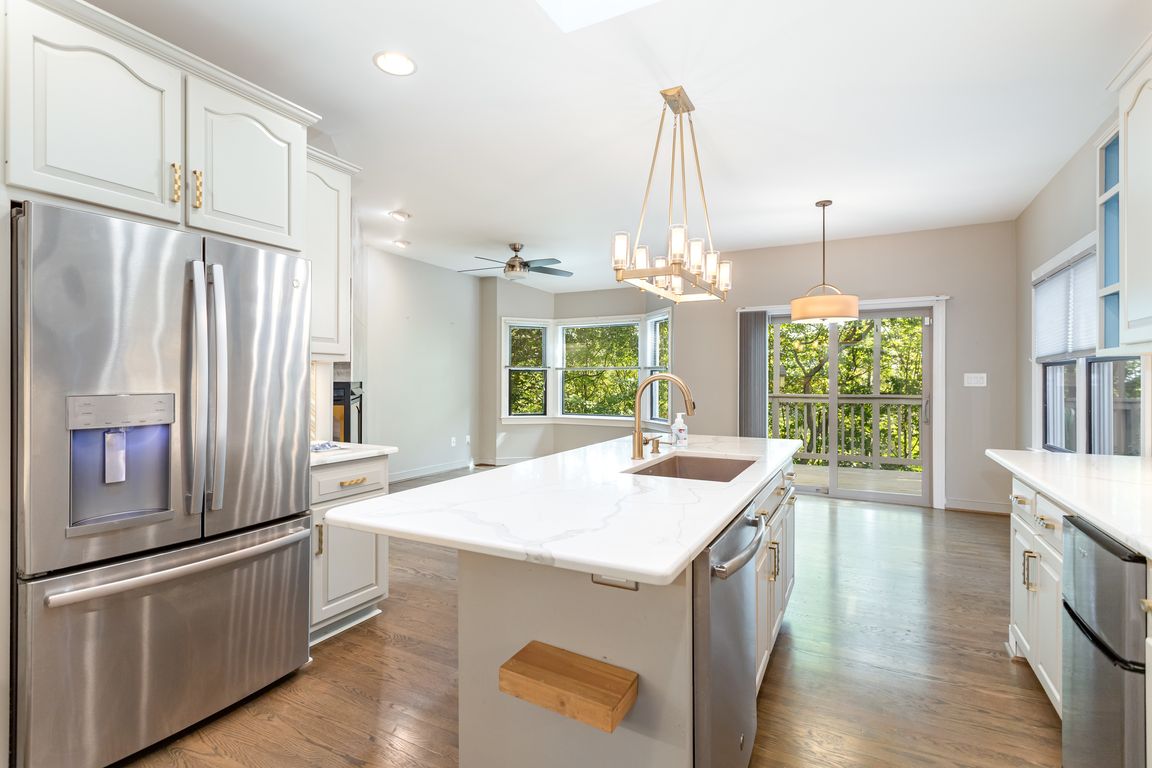
For salePrice cut: $50K (10/2)
$600,000
4beds
3,315sqft
1817 Dogwood Rd, Harrisburg, PA 17110
4beds
3,315sqft
Single family residence
Built in 1998
0.61 Acres
2 Attached garage spaces
$181 price/sqft
What's special
Wooded viewsQuartz countertopsPrivate officeTwo car garageFinished walkout basementOwn kitchenExpansive windows
Welcome to this beautiful ranch home nestled on a .61-acre lot in the desirable Mountaindale community! Step inside to find an inviting foyer that welcomes you into the main space of the home with wonderful features throughout. The formal dining room is complete with hardwood floors, crown molding, and chair rail. ...
- 22 days |
- 3,554 |
- 118 |
Source: Bright MLS,MLS#: PADA2046768
Travel times
Living Room
Kitchen
Primary Bedroom
Zillow last checked: 7 hours ago
Listing updated: October 02, 2025 at 04:27am
Listed by:
JOY DANIELS 717-724-5736,
Joy Daniels Real Estate Group, Ltd 7176953177
Source: Bright MLS,MLS#: PADA2046768
Facts & features
Interior
Bedrooms & bathrooms
- Bedrooms: 4
- Bathrooms: 3
- Full bathrooms: 3
- Main level bathrooms: 2
- Main level bedrooms: 2
Rooms
- Room types: Living Room, Dining Room, Primary Bedroom, Bedroom 2, Bedroom 3, Bedroom 4, Kitchen, Family Room, Breakfast Room, Laundry, Office, Primary Bathroom
Primary bedroom
- Description: X
- Features: Flooring - HardWood, Walk-In Closet(s), Ceiling Fan(s), Flooring - Marble
- Level: Main
- Dimensions: 15'6x16'6
Bedroom 2
- Description: X
- Features: Flooring - HardWood, Ceiling Fan(s)
- Level: Main
- Dimensions: 11'2x14'5
Bedroom 3
- Features: Flooring - Luxury Vinyl Tile, Ceiling Fan(s)
- Level: Lower
Bedroom 4
- Features: Flooring - Luxury Vinyl Tile, Ceiling Fan(s)
- Level: Lower
Primary bathroom
- Features: Flooring - Ceramic Tile, Hot Tub/Spa
- Level: Main
Breakfast room
- Features: Flooring - HardWood
- Level: Main
Dining room
- Features: Flooring - HardWood, Flooring - Marble, Crown Molding, Chair Rail
- Level: Main
Family room
- Features: Flooring - Luxury Vinyl Tile, Fireplace - Gas
- Level: Lower
Kitchen
- Features: Flooring - HardWood, Pantry, Kitchen Island, Eat-in Kitchen, Skylight(s), Countertop(s) - Quartz
- Level: Main
Kitchen
- Features: Flooring - Luxury Vinyl Tile
- Level: Lower
Laundry
- Features: Flooring - Luxury Vinyl Tile
- Level: Lower
Living room
- Features: Flooring - HardWood, Fireplace - Gas
- Level: Main
Office
- Features: Flooring - HardWood, Built-in Features
- Level: Main
Heating
- Forced Air, Natural Gas
Cooling
- Central Air, Electric
Appliances
- Included: Dishwasher, Disposal, Washer, Dryer, Refrigerator, Gas Water Heater
- Laundry: Main Level, In Basement, Laundry Room
Features
- Bathroom - Walk-In Shower, Soaking Tub, Built-in Features, Ceiling Fan(s), Combination Kitchen/Living, Crown Molding, Dining Area, Entry Level Bedroom, Family Room Off Kitchen, Kitchen Island, Eat-in Kitchen, Primary Bath(s), Recessed Lighting, Walk-In Closet(s)
- Flooring: Wood
- Windows: Skylight(s), Window Treatments
- Basement: Exterior Entry,Walk-Out Access,Finished,Sump Pump
- Number of fireplaces: 2
- Fireplace features: Gas/Propane
Interior area
- Total structure area: 4,244
- Total interior livable area: 3,315 sqft
- Finished area above ground: 2,052
- Finished area below ground: 1,263
Video & virtual tour
Property
Parking
- Total spaces: 2
- Parking features: Garage Faces Side, Garage Door Opener, Attached
- Attached garage spaces: 2
Accessibility
- Accessibility features: None
Features
- Levels: One
- Stories: 1
- Patio & porch: Deck, Porch
- Exterior features: Extensive Hardscape, Lighting
- Pool features: None
Lot
- Size: 0.61 Acres
- Features: Wooded
Details
- Additional structures: Above Grade, Below Grade
- Parcel number: 620620440000000
- Zoning: RESIDENTIAL
- Special conditions: Standard
Construction
Type & style
- Home type: SingleFamily
- Architectural style: Ranch/Rambler
- Property subtype: Single Family Residence
Materials
- Stick Built, Stone, Vinyl Siding
- Foundation: Permanent
- Roof: Composition
Condition
- New construction: No
- Year built: 1998
- Major remodel year: 2017
Details
- Builder name: Custer
Utilities & green energy
- Electric: 200+ Amp Service, 100 Amp Service
- Sewer: Public Sewer
- Water: Well
Community & HOA
Community
- Subdivision: Mountaindale
HOA
- Has HOA: No
Location
- Region: Harrisburg
- Municipality: SUSQUEHANNA TWP
Financial & listing details
- Price per square foot: $181/sqft
- Tax assessed value: $232,900
- Annual tax amount: $8,462
- Date on market: 9/17/2025
- Listing agreement: Exclusive Right To Sell
- Listing terms: Conventional,Cash
- Inclusions: Kitchen Refrigerator, Basement Refrigerator, Basement Oven
- Ownership: Fee Simple