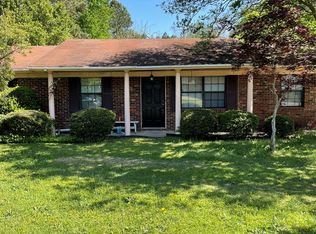Sold for $165,000 on 05/22/23
$165,000
1817 FORMOSA Drive, Augusta, GA 30906
4beds
1,284sqft
Single Family Residence
Built in 1971
0.43 Acres Lot
$182,600 Zestimate®
$129/sqft
$1,373 Estimated rent
Home value
$182,600
$173,000 - $192,000
$1,373/mo
Zestimate® history
Loading...
Owner options
Explore your selling options
What's special
Back on the market! You will love the beautiful professional landscaped front yard. This updated 4 bedrooms and 2 bathrooms brick home has been completely renovated. Freshly painted inside and out. New luxury vinyl plank flooring throughout the entire home and upgraded porcelain tiles in the kitchen and bathrooms no carpets! The kitchen has new granite counter tops, and the cabinets are freshly painted. New lighting features and ceiling fans. Living room with lots of windows. The laundry room is very spacious and conveniently located near kitchen. New roof in 2021, The HVAC and vinyl windows are 3-year-old, hot water heater is 1 years old. Both bathrooms have been updated with new bathtub, floors, vanities, toilets, lighting, and tiled shower. The property is almost half an acre with a huge pecan three. This beautiful home will surely become a gathering place for family BBQs! There is a nice size shed that will remain with the property. Excellent location, quiet neighborhood with no HOA! Easy drive to restaurants and shopping, Ft Gordon, Plant Vogtle, and downtown medical campus. Move-in ready, come and see this beautiful home before its gone!
Zillow last checked: 8 hours ago
Listing updated: December 29, 2024 at 01:23am
Listed by:
Aracelis Saladin,
Keller Williams Realty Metro Atlanta,
Richard De Los Santos,
Keller Williams Realty Metro Atlanta
Bought with:
London Dubois, 412964
Keller Williams Realty Augusta
Source: Hive MLS,MLS#: 506620
Facts & features
Interior
Bedrooms & bathrooms
- Bedrooms: 4
- Bathrooms: 2
- Full bathrooms: 2
Primary bedroom
- Level: Main
- Dimensions: 13 x 15
Bedroom 2
- Level: Main
- Dimensions: 14 x 16
Bedroom 3
- Level: Main
- Dimensions: 12 x 11
Bedroom 4
- Level: Main
- Dimensions: 11 x 10
Dining room
- Level: Main
- Dimensions: 11 x 9
Kitchen
- Level: Main
- Dimensions: 10 x 11
Living room
- Level: Main
- Dimensions: 14 x 16
Heating
- Multiple Systems
Cooling
- Central Air
Appliances
- Included: Built-In Microwave, Electric Range, Refrigerator
Features
- Blinds, Washer Hookup
- Flooring: Ceramic Tile, Laminate
- Has basement: No
- Attic: Scuttle
- Has fireplace: No
Interior area
- Total structure area: 1,284
- Total interior livable area: 1,284 sqft
Property
Parking
- Parking features: Concrete
Features
- Patio & porch: Patio
- Exterior features: Insulated Windows
Lot
- Size: 0.43 Acres
- Dimensions: 146 x 129
- Features: Landscaped
Details
- Additional structures: Outbuilding
- Parcel number: 1224147000
Construction
Type & style
- Home type: SingleFamily
- Architectural style: Ranch
- Property subtype: Single Family Residence
Materials
- Brick
- Foundation: Slab
- Roof: Composition
Condition
- Updated/Remodeled
- New construction: No
- Year built: 1971
Utilities & green energy
- Sewer: Public Sewer
- Water: Public
Community & neighborhood
Location
- Region: Augusta
- Subdivision: F R MILES
Other
Other facts
- Listing agreement: Exclusive Right To Sell
- Listing terms: Cash,Conventional,FHA
Price history
| Date | Event | Price |
|---|---|---|
| 5/22/2023 | Sold | $165,000-5.6%$129/sqft |
Source: | ||
| 5/3/2023 | Pending sale | $174,800$136/sqft |
Source: | ||
| 4/5/2023 | Contingent | $174,800$136/sqft |
Source: | ||
| 4/1/2023 | Price change | $174,800-0.1%$136/sqft |
Source: | ||
| 2/9/2023 | Listed for sale | $174,900$136/sqft |
Source: | ||
Public tax history
| Year | Property taxes | Tax assessment |
|---|---|---|
| 2024 | $2,096 +30% | $63,920 +33.2% |
| 2023 | $1,612 +11.4% | $48,000 +27.9% |
| 2022 | $1,447 +29.6% | $37,528 +57.1% |
Find assessor info on the county website
Neighborhood: Southside
Nearby schools
GreatSchools rating
- 3/10Richmond Hill K-8Grades: PK-8Distance: 0.8 mi
- 2/10Butler High SchoolGrades: 9-12Distance: 1.2 mi
Schools provided by the listing agent
- Elementary: Southside
- High: Butler Comp.
Source: Hive MLS. This data may not be complete. We recommend contacting the local school district to confirm school assignments for this home.

Get pre-qualified for a loan
At Zillow Home Loans, we can pre-qualify you in as little as 5 minutes with no impact to your credit score.An equal housing lender. NMLS #10287.
