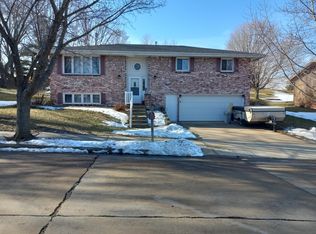Sold for $295,000 on 09/18/25
$295,000
1817 Glenwood Ct, Dubuque, IA 52002
3beds
2,116sqft
SINGLE FAMILY - DETACHED
Built in 1973
0.28 Acres Lot
$296,000 Zestimate®
$139/sqft
$2,015 Estimated rent
Home value
$296,000
$281,000 - $311,000
$2,015/mo
Zestimate® history
Loading...
Owner options
Explore your selling options
What's special
This home checks all the boxes. Don’t blink because it won’t last! It’s convenient to all the West End amenities, yet offers a private spot in a quiet cul-de-sac that literally has Usha Park in the back yard. The well-maintained 3 bedroom, 2 1/2 bath split foyer home has an oversized 2-car garage and storage shed. Entertain easily in the bright and spacious kitchen with a breakfast bar and access to a lovely patio. The Master Bedroom has two large closets and a full Master Bath; a rare find in a home like this! Enjoy the main floor laundry and an extra-large pantry off the kitchen. The lower level offers many options in the large family room with a lovely, stone, gas fireplace and half bath. The outdoor space is fantastic with mature trees, beautiful landscaping, and generous space to enjoy life quietly. The house is immaculate and in move-in condition. Take a tour today and you will not be disappointed!
Zillow last checked: 8 hours ago
Listing updated: September 18, 2025 at 02:38pm
Listed by:
Peg Harbaugh 563-580-6607,
Cox Springs Realty
Bought with:
Brenda Charlson
Remax Advantage
Source: East Central Iowa AOR,MLS#: 152763
Facts & features
Interior
Bedrooms & bathrooms
- Bedrooms: 3
- Bathrooms: 3
- Full bathrooms: 2
- 1/2 bathrooms: 1
- Main level bathrooms: 2
- Main level bedrooms: 3
Bedroom 1
- Level: First
- Area: 156
- Dimensions: 13 x 12
Bedroom 2
- Level: First
- Area: 110
- Dimensions: 10 x 11
Bedroom 3
- Level: First
- Area: 100
- Dimensions: 10 x 10
Family room
- Level: Lower
- Area: 533
- Dimensions: 26 x 20.5
Kitchen
- Level: First
- Area: 273
- Dimensions: 21 x 13
Living room
- Level: First
- Area: 221
- Dimensions: 13 x 17
Heating
- Forced Air
Cooling
- Central Air
Appliances
- Included: Refrigerator, Range/Oven, Dishwasher, Microwave, Disposal, Washer, Dryer
- Laundry: Main Level
Features
- Windows: Window Treatments
- Basement: Full
- Has fireplace: Yes
- Fireplace features: Family Room Down
Interior area
- Total structure area: 2,116
- Total interior livable area: 2,116 sqft
- Finished area above ground: 1,444
Property
Parking
- Total spaces: 2
- Parking features: Attached - 2
- Attached garage spaces: 2
- Details: Garage Feature: Cabinets, Electricity, Service Entry
Features
- Levels: Split Foyer
- Patio & porch: Patio
- Exterior features: Basketball Hoop
Lot
- Size: 0.28 Acres
- Dimensions: 80 x 150
Details
- Additional structures: Shed(s)
- Parcel number: 1021351013
- Zoning: R
Construction
Type & style
- Home type: SingleFamily
- Property subtype: SINGLE FAMILY - DETACHED
Materials
- Brick, Vinyl Siding, Yellow Siding
- Foundation: Concrete Perimeter
- Roof: Asp/Composite Shngl
Condition
- New construction: No
- Year built: 1973
Utilities & green energy
- Gas: Gas
- Sewer: Public Sewer
- Water: Public
Community & neighborhood
Community
- Community features: Sidewalks
Location
- Region: Dubuque
Other
Other facts
- Listing terms: Cash,Financing
Price history
| Date | Event | Price |
|---|---|---|
| 9/18/2025 | Sold | $295,000+1.8%$139/sqft |
Source: | ||
| 9/11/2025 | Pending sale | $289,900$137/sqft |
Source: | ||
| 8/16/2025 | Contingent | $289,900$137/sqft |
Source: | ||
| 8/12/2025 | Listed for sale | $289,900+14.6%$137/sqft |
Source: | ||
| 12/22/2022 | Sold | $253,000-2.3%$120/sqft |
Source: | ||
Public tax history
| Year | Property taxes | Tax assessment |
|---|---|---|
| 2024 | $3,350 +2.3% | $250,400 |
| 2023 | $3,276 +4.3% | $250,400 +25.9% |
| 2022 | $3,140 +4.8% | $198,850 |
Find assessor info on the county website
Neighborhood: 52002
Nearby schools
GreatSchools rating
- 9/10John Kennedy Elementary SchoolGrades: PK-5Distance: 0.8 mi
- 6/10Eleanor Roosevelt Middle SchoolGrades: 6-8Distance: 0.8 mi
- 4/10Hempstead High SchoolGrades: 9-12Distance: 0.2 mi
Schools provided by the listing agent
- Elementary: Kennedy
- Middle: E. Roosevelt Middle
- High: S. Hempstead
Source: East Central Iowa AOR. This data may not be complete. We recommend contacting the local school district to confirm school assignments for this home.

Get pre-qualified for a loan
At Zillow Home Loans, we can pre-qualify you in as little as 5 minutes with no impact to your credit score.An equal housing lender. NMLS #10287.
