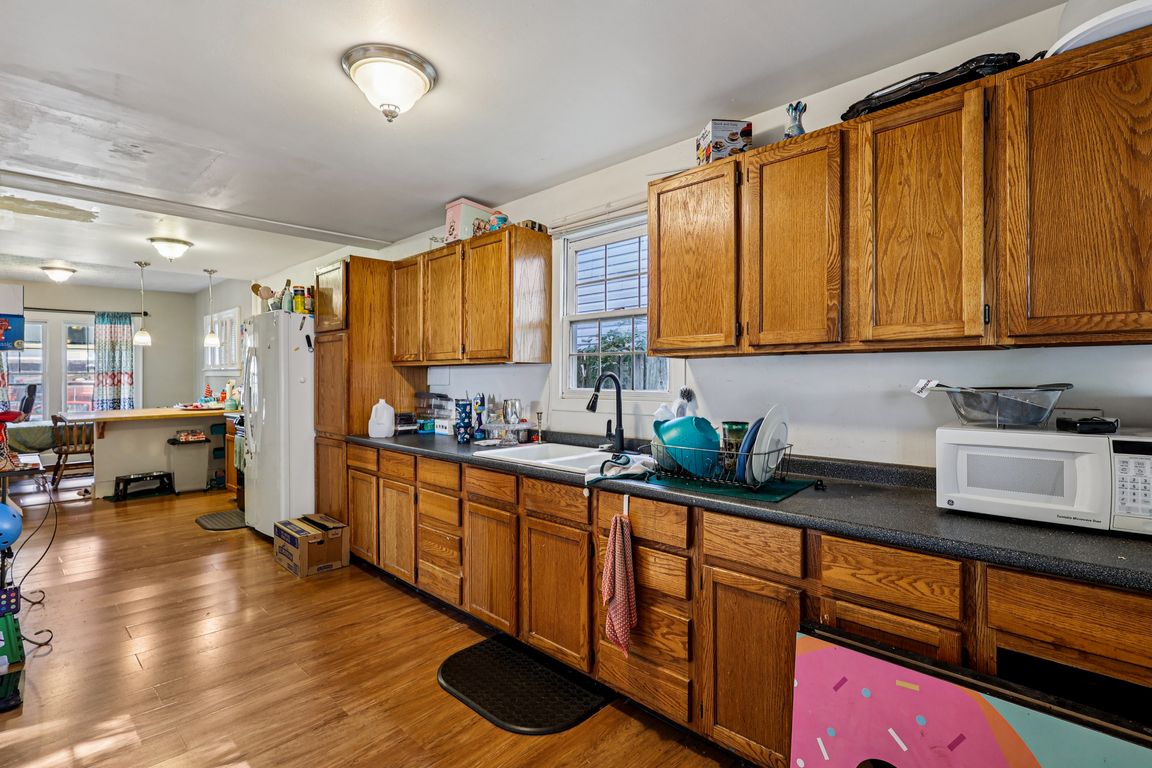
Pending
$134,900
3beds
1,401sqft
1817 Henry Ave, Middletown, OH 45042
3beds
1,401sqft
Single family residence
Built in 1900
5,227 sqft
2 Garage spaces
$96 price/sqft
What's special
Large windowsInviting enclosed front porchWarm oak kitchen cabinetsOriginal details
Step into the charm of yesteryear with this beautifully historical home in Middletown! This 4-bedroom, 2-bath gem features an inviting enclosed front porch, perfect for morning coffee or evening relaxation. Inside, you'll find original details that reflect the home's character, updated warm oak kitchen cabinets that add both function and timeless ...
- 15 days
- on Zillow |
- 2,373 |
- 171 |
Likely to sell faster than
Source: Cincy MLS,MLS#: 1849208 Originating MLS: Cincinnati Area Multiple Listing Service
Originating MLS: Cincinnati Area Multiple Listing Service
Travel times
Basement (Unfinished)
Laundry Room (Unfinished)
Zillow last checked: 7 hours ago
Listing updated: August 07, 2025 at 07:28am
Listed by:
Rollin Gosney 330-259-6974,
TG Real Estate 330-651-7653
Source: Cincy MLS,MLS#: 1849208 Originating MLS: Cincinnati Area Multiple Listing Service
Originating MLS: Cincinnati Area Multiple Listing Service

Facts & features
Interior
Bedrooms & bathrooms
- Bedrooms: 3
- Bathrooms: 2
- Full bathrooms: 2
Primary bedroom
- Level: Second
- Area: 132
- Dimensions: 12 x 11
Bedroom 2
- Level: Second
- Area: 121
- Dimensions: 11 x 11
Bedroom 3
- Level: Second
- Area: 81
- Dimensions: 9 x 9
Bedroom 4
- Area: 0
- Dimensions: 0 x 0
Bedroom 5
- Area: 0
- Dimensions: 0 x 0
Primary bathroom
- Features: Tub w/Shower
Bathroom 1
- Features: Full
- Level: Second
Bathroom 2
- Features: Full
- Level: First
Dining room
- Level: First
- Area: 154
- Dimensions: 11 x 14
Family room
- Area: 0
- Dimensions: 0 x 0
Kitchen
- Area: 184
- Dimensions: 8 x 23
Living room
- Area: 273
- Dimensions: 13 x 21
Office
- Level: First
- Area: 154
- Dimensions: 14 x 11
Heating
- Gas
Cooling
- Central Air
Appliances
- Included: Gas Water Heater
Features
- Windows: Other
- Basement: Full
Interior area
- Total structure area: 1,401
- Total interior livable area: 1,401 sqft
Video & virtual tour
Property
Parking
- Total spaces: 2
- Parking features: Garage
- Garage spaces: 2
Features
- Levels: Two
- Stories: 2
Lot
- Size: 5,227.2 Square Feet
Details
- Parcel number: Q6532023000028
Construction
Type & style
- Home type: SingleFamily
- Architectural style: Other
- Property subtype: Single Family Residence
Materials
- Aluminum Siding
- Foundation: Concrete Perimeter
- Roof: Shingle
Condition
- New construction: No
- Year built: 1900
Utilities & green energy
- Gas: Natural
- Sewer: Public Sewer
- Water: Public
Community & HOA
HOA
- Has HOA: No
Location
- Region: Middletown
Financial & listing details
- Price per square foot: $96/sqft
- Tax assessed value: $99,800
- Annual tax amount: $2,002
- Date on market: 7/24/2025
- Listing terms: No Special Financing