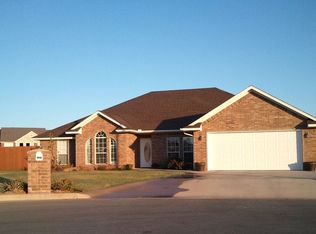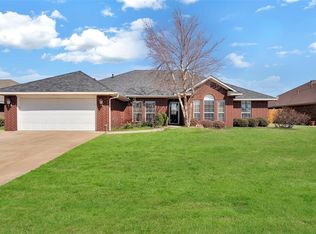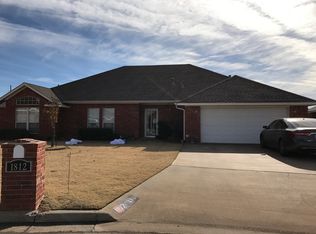Sold for $285,000
$285,000
1817 Hunter Pointe Cir, Altus, OK 73521
4beds
2,673sqft
Single Family Residence
Built in 2008
0.36 Acres Lot
$288,400 Zestimate®
$107/sqft
$2,236 Estimated rent
Home value
$288,400
Estimated sales range
Not available
$2,236/mo
Zestimate® history
Loading...
Owner options
Explore your selling options
What's special
This beautiful and spacious, elegant brick home is 2673 square ft. The home features 4 bedrooms with walk-in closets, and 3 full bathrooms. As you enter the tiled floor entryway you'll see this just how much space this home has to offer, greeted by the formal carpeted dining area, with a large window facing the front of the home. As you enter the large carpeted living area that includes tall ceilings, gas log fireplace complete with mantel, and numerous windows overlooking the backyard. The kitchen is tiled, complete with electric builtin range/oven, vent hood, microwave, tile backsplash, breakfast nook, and sink that overlooks living area with a builtin bar. Kitchen also includes island and plenty of cabinet space. The primary suite includes ceiling fan, tray ceiling, en suite with whirlpool tub, shower stall, double sinks, and walk-in closet. 3 additional bedrooms, all with walk-in closets, utility/laundry room, roof is 1 yr old, water heater and HVAC have been recently replaced. Backyard patio is great for hosting, backyard is privacy fenced in and a blank canvas for creating your outdoor oasis.
***All carpet has been replaced throughout the entire home***
Zillow last checked: 8 hours ago
Listing updated: July 01, 2025 at 08:01pm
Listed by:
Kyle Williams 918-285-1418,
C-21 Altus Prestige, Inc.
Bought with:
Betty Dosher, 149109
Main Realty, Inc.
Source: MLSOK/OKCMAR,MLS#: 1122475
Facts & features
Interior
Bedrooms & bathrooms
- Bedrooms: 4
- Bathrooms: 3
- Full bathrooms: 3
Appliances
- Included: Dishwasher, Water Heater, Built-In Electric Oven, Built-In Electric Range
- Laundry: Laundry Room
Features
- Ceiling Fan(s)
- Number of fireplaces: 1
- Fireplace features: Gas Log
Interior area
- Total structure area: 2,673
- Total interior livable area: 2,673 sqft
Property
Parking
- Total spaces: 2
- Parking features: Concrete
- Garage spaces: 2
Features
- Levels: One
- Stories: 1
- Patio & porch: Porch
- Has spa: Yes
- Spa features: Bath
Lot
- Size: 0.36 Acres
- Features: Cul-De-Sac
Details
- Additional structures: Outbuilding
- Parcel number: 1817NONEHunterPointe73521
- Special conditions: None
Construction
Type & style
- Home type: SingleFamily
- Architectural style: Ranch
- Property subtype: Single Family Residence
Materials
- Brick, Veneer
- Foundation: Slab
- Roof: Composition
Condition
- Year built: 2008
Details
- Builder name: Jima Group
Utilities & green energy
- Utilities for property: High Speed Internet, Public
Community & neighborhood
Location
- Region: Altus
Price history
| Date | Event | Price |
|---|---|---|
| 6/30/2025 | Sold | $285,000-7.9%$107/sqft |
Source: | ||
| 5/23/2025 | Pending sale | $309,500$116/sqft |
Source: | ||
| 2/12/2025 | Price change | $309,500-3.9%$116/sqft |
Source: | ||
| 12/30/2024 | Price change | $322,000-2%$120/sqft |
Source: | ||
| 9/23/2024 | Price change | $328,500-1.9%$123/sqft |
Source: | ||
Public tax history
| Year | Property taxes | Tax assessment |
|---|---|---|
| 2024 | -- | $30,838 +3% |
| 2023 | $2,552 +5.6% | $29,939 +5% |
| 2022 | $2,416 +4.1% | $28,514 +5% |
Find assessor info on the county website
Neighborhood: 73521
Nearby schools
GreatSchools rating
- 10/10Rivers Elementary SchoolGrades: PK-4Distance: 0.8 mi
- 7/10Altus Junior High SchoolGrades: 7-8Distance: 3.1 mi
- 5/10Altus High SchoolGrades: 9-12Distance: 2 mi
Schools provided by the listing agent
- Elementary: Altus ES
- Middle: Altus JHS
- High: Altus HS
Source: MLSOK/OKCMAR. This data may not be complete. We recommend contacting the local school district to confirm school assignments for this home.
Get pre-qualified for a loan
At Zillow Home Loans, we can pre-qualify you in as little as 5 minutes with no impact to your credit score.An equal housing lender. NMLS #10287.


