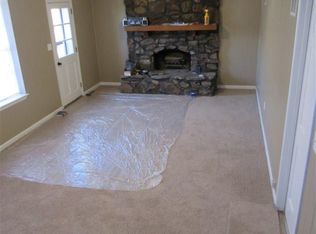Sold for $290,000 on 09/04/25
$290,000
1817 Mohawk Dr, Alabaster, AL 35007
3beds
1,416sqft
Single Family Residence
Built in 1975
0.55 Acres Lot
$291,000 Zestimate®
$205/sqft
$1,600 Estimated rent
Home value
$291,000
$201,000 - $419,000
$1,600/mo
Zestimate® history
Loading...
Owner options
Explore your selling options
What's special
Nestled in a quiet, established neighborhood in the heart of Alabaster, this beautifully updated 3-bedroom, 2-bath home offers the perfect blend of charm, comfort, and convenience. This home has just had major renovations to the home and yard. The kitchen features quartz countertops, stainless steel appliances, and a spacious dining area—perfect for gatherings and everyday living. All new beautiful LVP flooring and light fixtures. Completely painted inside and out. This home sits on a large lot with established trees and a private backyard and a large deck, ideal for relaxing or entertaining. There is a large unfinished basement with plenty of room to expand! Located just minutes from award-winning Alabaster City Schools, shopping, parks, and I-65—this one checks all the boxes!
Zillow last checked: 8 hours ago
Listing updated: September 04, 2025 at 12:39pm
Listed by:
Kim Scherer 205-966-8678,
Keller Williams Metro South,
Ashlyn Aldrich 205-470-0815,
Keller Williams Metro South
Bought with:
Brook Tillery
RealtySouth - Chilton II
Source: GALMLS,MLS#: 21424922
Facts & features
Interior
Bedrooms & bathrooms
- Bedrooms: 3
- Bathrooms: 2
- Full bathrooms: 2
Primary bedroom
- Level: First
Bedroom 1
- Level: First
Bedroom 2
- Level: First
Primary bathroom
- Level: First
Bathroom 1
- Level: First
Dining room
- Level: First
Kitchen
- Features: Stone Counters, Eat-in Kitchen
- Level: First
Living room
- Level: First
Basement
- Area: 1404
Heating
- Central, Electric
Cooling
- Central Air, Electric
Appliances
- Included: Convection Oven, Dishwasher, Electric Oven, Self Cleaning Oven, Refrigerator, Stainless Steel Appliance(s), Electric Water Heater
- Laundry: Electric Dryer Hookup, Washer Hookup, In Basement, Basement Area, Yes
Features
- Recessed Lighting, Cathedral/Vaulted, Linen Closet, Separate Shower, Shared Bath, Tub/Shower Combo
- Flooring: Laminate
- Basement: Full,Unfinished,Block,Daylight
- Attic: Pull Down Stairs,Yes
- Number of fireplaces: 1
- Fireplace features: Brick (FIREPL), Living Room, Wood Burning
Interior area
- Total interior livable area: 1,416 sqft
- Finished area above ground: 1,416
- Finished area below ground: 0
Property
Parking
- Parking features: Basement, Driveway
- Has attached garage: Yes
- Has uncovered spaces: Yes
Features
- Levels: One
- Stories: 1
- Patio & porch: Open (DECK), Deck
- Pool features: None
- Has view: Yes
- View description: None
- Waterfront features: No
Lot
- Size: 0.55 Acres
- Features: Cul-De-Sac, Many Trees, Subdivision
Details
- Additional structures: Storm Shelter-Private
- Parcel number: 138343001044.000
- Special conditions: N/A
Construction
Type & style
- Home type: SingleFamily
- Property subtype: Single Family Residence
Materials
- Brick Over Foundation, Wood Siding
- Foundation: Basement
Condition
- Year built: 1975
Utilities & green energy
- Sewer: Septic Tank
- Water: Public
Green energy
- Energy efficient items: Lighting, Thermostat
Community & neighborhood
Location
- Region: Alabaster
- Subdivision: Navajo Pines
Other
Other facts
- Road surface type: Paved
Price history
| Date | Event | Price |
|---|---|---|
| 9/4/2025 | Sold | $290,000-3.3%$205/sqft |
Source: | ||
| 8/9/2025 | Contingent | $300,000$212/sqft |
Source: | ||
| 7/18/2025 | Listed for sale | $300,000$212/sqft |
Source: | ||
Public tax history
| Year | Property taxes | Tax assessment |
|---|---|---|
| 2025 | $2,355 +1.8% | $43,620 +1.8% |
| 2024 | $2,313 +7.3% | $42,840 +7.3% |
| 2023 | $2,157 +7.3% | $39,940 +7.3% |
Find assessor info on the county website
Neighborhood: 35007
Nearby schools
GreatSchools rating
- 9/10Creek View Elementary SchoolGrades: PK-3Distance: 2 mi
- 7/10Thompson Middle SchoolGrades: 6-8Distance: 1.9 mi
- 7/10Thompson High SchoolGrades: 9-12Distance: 1.7 mi
Schools provided by the listing agent
- Elementary: Creek View
- Middle: Thompson
- High: Thompson
Source: GALMLS. This data may not be complete. We recommend contacting the local school district to confirm school assignments for this home.
Get a cash offer in 3 minutes
Find out how much your home could sell for in as little as 3 minutes with a no-obligation cash offer.
Estimated market value
$291,000
Get a cash offer in 3 minutes
Find out how much your home could sell for in as little as 3 minutes with a no-obligation cash offer.
Estimated market value
$291,000
