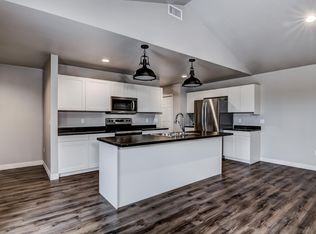Closed
$277,000
1817 Ridgewood Cir, Menomonie, WI 54751
3beds
1,573sqft
Twin Home
Built in 2020
0.28 Acres Lot
$286,500 Zestimate®
$176/sqft
$1,821 Estimated rent
Home value
$286,500
Estimated sales range
Not available
$1,821/mo
Zestimate® history
Loading...
Owner options
Explore your selling options
What's special
Nearly new construction twin home offers the perfect blend of modern design and serene surroundings in one of Menomonie's most desirable neighborhoods. Featuring 3 BR & 2 full baths on one convenient level, this home is designed for comfortable living. Step inside to an inviting open floor plan with vaulted ceilings, creating a spacious, airy feel. The modern kitchen is a true showstopper, complete with a large center island, perfect for entertaining or casual meals. Enjoy peaceful mornings or shaded evenings on the concrete patio, overlooking a huge backyard with tranquil views of open fields and woods. The front of the home offers beautiful sunset views to end your day on a perfect note. This property combines style, functionality, and location whether you're downsizing or upgrading!
Zillow last checked: 8 hours ago
Listing updated: August 28, 2025 at 10:24am
Listed by:
Stephanie L. Casper 715-505-9418,
Century 21 Affiliated
Bought with:
Jill Rassbach
Rassbach Realty LLC
Source: NorthstarMLS as distributed by MLS GRID,MLS#: 6743170
Facts & features
Interior
Bedrooms & bathrooms
- Bedrooms: 3
- Bathrooms: 2
- Full bathrooms: 2
Bedroom 1
- Level: Main
- Area: 180 Square Feet
- Dimensions: 15x12
Bedroom 2
- Level: Main
- Area: 144 Square Feet
- Dimensions: 12x12
Bedroom 3
- Level: Main
- Area: 144 Square Feet
- Dimensions: 12x12
Bathroom
- Level: Main
- Area: 70 Square Feet
- Dimensions: 10x7
Bathroom
- Level: Main
- Area: 56 Square Feet
- Dimensions: 8x7
Foyer
- Level: Main
- Area: 60 Square Feet
- Dimensions: 15x4
Kitchen
- Level: Main
- Area: 180 Square Feet
- Dimensions: 20x9
Laundry
- Level: Main
- Area: 90 Square Feet
- Dimensions: 10x9
Living room
- Level: Main
- Area: 340 Square Feet
- Dimensions: 20x17
Heating
- Forced Air
Cooling
- Central Air
Appliances
- Included: Dishwasher, Dryer, Microwave, Range, Refrigerator, Stainless Steel Appliance(s), Washer
Features
- Basement: None
- Has fireplace: No
Interior area
- Total structure area: 1,573
- Total interior livable area: 1,573 sqft
- Finished area above ground: 1,573
- Finished area below ground: 0
Property
Parking
- Total spaces: 2
- Parking features: Attached, Concrete
- Attached garage spaces: 2
- Details: Garage Dimensions (20x16)
Accessibility
- Accessibility features: None
Features
- Levels: One
- Stories: 1
- Patio & porch: Front Porch, Patio
- Fencing: None
Lot
- Size: 0.28 Acres
- Dimensions: 220 x 145 x 134 x 27
- Features: Irregular Lot
Details
- Foundation area: 1573
- Parcel number: 1725122813132100049
- Zoning description: Residential-Single Family
Construction
Type & style
- Home type: SingleFamily
- Property subtype: Twin Home
- Attached to another structure: Yes
Materials
- Vinyl Siding
- Roof: Asphalt
Condition
- Age of Property: 5
- New construction: No
- Year built: 2020
Utilities & green energy
- Electric: Circuit Breakers
- Gas: Natural Gas
- Sewer: City Sewer/Connected
- Water: City Water/Connected
Community & neighborhood
Location
- Region: Menomonie
- Subdivision: Ridgewood Heights
HOA & financial
HOA
- Has HOA: No
- Amenities included: Concrete Floors & Walls
Price history
| Date | Event | Price |
|---|---|---|
| 8/28/2025 | Sold | $277,000-2.8%$176/sqft |
Source: | ||
| 7/15/2025 | Pending sale | $284,900$181/sqft |
Source: | ||
| 7/15/2025 | Contingent | $284,900$181/sqft |
Source: | ||
| 5/18/2025 | Price change | $284,900-5%$181/sqft |
Source: | ||
| 5/4/2025 | Price change | $299,900+33.3%$191/sqft |
Source: | ||
Public tax history
| Year | Property taxes | Tax assessment |
|---|---|---|
| 2024 | $4,558 +4.1% | $225,900 |
| 2023 | $4,378 +4.7% | $225,900 |
| 2022 | $4,180 -4.7% | $225,900 |
Find assessor info on the county website
Neighborhood: 54751
Nearby schools
GreatSchools rating
- 6/10Wakanda Elementary SchoolGrades: PK-5Distance: 1 mi
- 6/10Menomonie Middle SchoolGrades: 6-8Distance: 2.9 mi
- 3/10Menomonie High SchoolGrades: 9-12Distance: 3.6 mi
Get pre-qualified for a loan
At Zillow Home Loans, we can pre-qualify you in as little as 5 minutes with no impact to your credit score.An equal housing lender. NMLS #10287.
