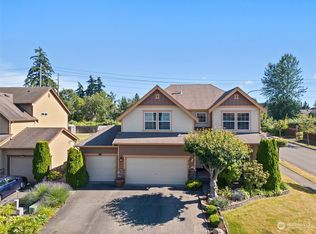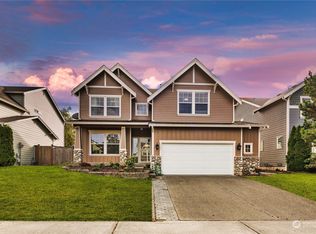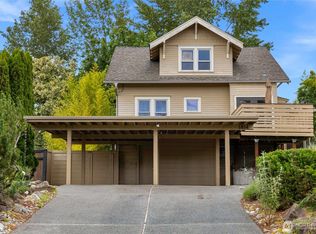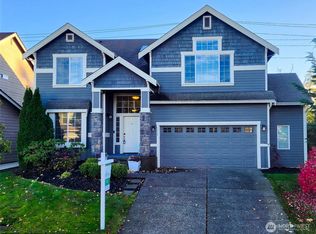Sold
Listed by:
Michael Boldes,
Skyline Properties, Inc.
Bought with: Better Properties Eastside
$700,000
1817 SW 346th Place, Federal Way, WA 98023
4beds
2,240sqft
Single Family Residence
Built in 2005
8,999.5 Square Feet Lot
$683,600 Zestimate®
$313/sqft
$3,639 Estimated rent
Home value
$683,600
$629,000 - $745,000
$3,639/mo
Zestimate® history
Loading...
Owner options
Explore your selling options
What's special
This meticulously maintained spacious 4 bed, 2.5 bath home offers a blend of comfort and modern upgrades. Recent improvements include a new roof, siding on 3 sides and full exterior paint. Newer features abound, including central A/C, windows, slider door, refrigerator, dishwasher, microwave, high efficiency gas furnace and updated electrical panel. Gas stove for the discerning chef. Exterior cameras and pre-wired ADT security system. You'll appreciate the convenience of a 3-car garage and a fully fenced backyard, perfect for outdoor gatherings and pets. Just 2 blocks from bus station for easy commuting, nearby community park provides recreation options. This home is ideal for those seeking both quality and convenience in modern living.
Zillow last checked: 8 hours ago
Listing updated: December 23, 2024 at 04:03am
Listed by:
Michael Boldes,
Skyline Properties, Inc.
Bought with:
Sophon Chheng, 9660
Better Properties Eastside
Source: NWMLS,MLS#: 2264587
Facts & features
Interior
Bedrooms & bathrooms
- Bedrooms: 4
- Bathrooms: 3
- Full bathrooms: 2
- 1/2 bathrooms: 1
- Main level bathrooms: 1
Primary bedroom
- Level: Second
Bedroom
- Level: Second
Bedroom
- Level: Second
Bedroom
- Level: Second
Bathroom full
- Level: Second
Bathroom full
- Level: Second
Other
- Level: Main
Dining room
- Level: Main
Entry hall
- Level: Main
Family room
- Level: Main
Kitchen with eating space
- Level: Main
Living room
- Level: Main
Utility room
- Level: Main
Heating
- Fireplace(s), Forced Air, High Efficiency (Unspecified)
Cooling
- Central Air, Forced Air
Appliances
- Included: Dishwasher(s), Dryer(s), Disposal, Microwave(s), Refrigerator(s), Stove(s)/Range(s), Washer(s), Garbage Disposal, Water Heater: Gas, Water Heater Location: Garage
Features
- Bath Off Primary, Ceiling Fan(s), Dining Room
- Flooring: Laminate, Vinyl, Carpet
- Doors: French Doors
- Windows: Double Pane/Storm Window
- Basement: None
- Number of fireplaces: 1
- Fireplace features: Gas, Main Level: 1, Fireplace
Interior area
- Total structure area: 2,240
- Total interior livable area: 2,240 sqft
Property
Parking
- Total spaces: 3
- Parking features: Attached Garage
- Attached garage spaces: 3
Features
- Levels: Two
- Stories: 2
- Entry location: Main
- Patio & porch: Bath Off Primary, Ceiling Fan(s), Double Pane/Storm Window, Dining Room, Fireplace, French Doors, Laminate Hardwood, Security System, Vaulted Ceiling(s), Walk-In Closet(s), Wall to Wall Carpet, Water Heater
Lot
- Size: 8,999 sqft
- Features: Curbs, Paved, Sidewalk, Cable TV, Fenced-Fully, High Speed Internet, Patio
- Topography: Level,Partial Slope
- Residential vegetation: Garden Space
Details
- Parcel number: 1895460070
- Zoning description: RS 7.2,Jurisdiction: City
- Special conditions: Standard
Construction
Type & style
- Home type: SingleFamily
- Property subtype: Single Family Residence
Materials
- Cement Planked, Wood Products
- Foundation: Poured Concrete
- Roof: Composition
Condition
- Year built: 2005
Details
- Builder name: Schneider Homes
Utilities & green energy
- Electric: Company: PSE
- Sewer: Sewer Connected, Company: Lakehaven
- Water: Public, Company: Lakehaven
- Utilities for property: Xfinity, Xfinity
Community & neighborhood
Security
- Security features: Security System
Community
- Community features: Athletic Court, CCRs, Park, Playground
Location
- Region: Federal Way
- Subdivision: Madrona
HOA & financial
HOA
- HOA fee: $350 annually
- Association phone: 253-874-5250
Other
Other facts
- Listing terms: Cash Out,Conventional,FHA,VA Loan
- Cumulative days on market: 232 days
Price history
| Date | Event | Price |
|---|---|---|
| 11/22/2024 | Sold | $700,000$313/sqft |
Source: | ||
| 10/5/2024 | Pending sale | $700,000$313/sqft |
Source: | ||
| 10/5/2024 | Price change | $700,000-2.8%$313/sqft |
Source: | ||
| 9/26/2024 | Price change | $720,000-2%$321/sqft |
Source: | ||
| 7/18/2024 | Listed for sale | $735,000+86.1%$328/sqft |
Source: | ||
Public tax history
| Year | Property taxes | Tax assessment |
|---|---|---|
| 2024 | $6,444 +0.6% | $648,000 +10.6% |
| 2023 | $6,405 +3.3% | $586,000 -7.3% |
| 2022 | $6,199 +8.3% | $632,000 +24.9% |
Find assessor info on the county website
Neighborhood: Madrona
Nearby schools
GreatSchools rating
- 4/10Sherwood Forest Elementary SchoolGrades: PK-5Distance: 0.4 mi
- 4/10Illahee Middle SchoolGrades: 5-8Distance: 1.4 mi
- 3/10Todd Beamer High SchoolGrades: 9-12Distance: 2.2 mi
Schools provided by the listing agent
- Elementary: Sherwood Forest Elem
- Middle: Illahee Jnr High
- High: Todd Beamer High
Source: NWMLS. This data may not be complete. We recommend contacting the local school district to confirm school assignments for this home.

Get pre-qualified for a loan
At Zillow Home Loans, we can pre-qualify you in as little as 5 minutes with no impact to your credit score.An equal housing lender. NMLS #10287.
Sell for more on Zillow
Get a free Zillow Showcase℠ listing and you could sell for .
$683,600
2% more+ $13,672
With Zillow Showcase(estimated)
$697,272


