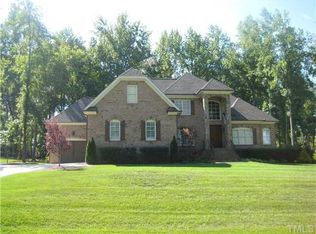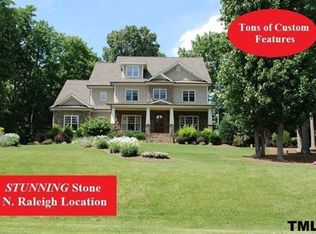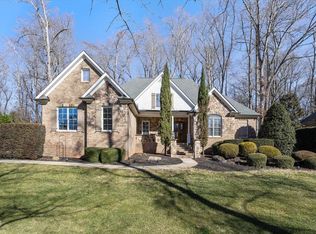Sold for $1,124,816
$1,124,816
1817 Silver Mist Ct, Raleigh, NC 27613
4beds
4,640sqft
Single Family Residence, Residential
Built in 2006
0.78 Acres Lot
$1,198,900 Zestimate®
$242/sqft
$4,829 Estimated rent
Home value
$1,198,900
$1.13M - $1.27M
$4,829/mo
Zestimate® history
Loading...
Owner options
Explore your selling options
What's special
Stately elegance is awaiting you in this custom built home nestled on a manicured cul de sac lot. Venture through the double glass doors and be greeted by a two story foyer, grand staircase and freshly refinished hardwood floors. Formal dining room and office are to either side of the foyer. Formal living room w/access to covered back deck provides a quiet oasis to curl up and relax. Family room is open to kitchen and touts a gas log fireplace flanked by built ins. Lovely bay window graces breakfast nook. Kitchen has center island double wall ovens, gas cooktop, microwave, granite counters. Primary bedroom located on 1st floor w/sitting area & access to covered back porch, gorgeous primary bath w/separate vanities, jetted tub, and a fabulous walk in closet. Second floor hardwoods & stairs have been buffed and resealed. Built in bookcases at top of stairs. 2 bedrooms have ensuite baths, w/the 3rd bedroom shares a bath with bonus room. Exercise room & walk in attic finish out the second floor. Outdoor living space includes covered back deck, patio and fireplace-great spot to enjoy a cool Spring or Fall evening!
Zillow last checked: 8 hours ago
Listing updated: October 27, 2025 at 11:59pm
Listed by:
Connie Batten 919-961-0808,
Coldwell Banker HPW
Bought with:
Shruti Desai, 249912
RE/MAX Advantage
Source: Doorify MLS,MLS#: 2543511
Facts & features
Interior
Bedrooms & bathrooms
- Bedrooms: 4
- Bathrooms: 5
- Full bathrooms: 4
- 1/2 bathrooms: 1
Heating
- Electric, Forced Air, Natural Gas, Zoned
Cooling
- Central Air, Zoned
Appliances
- Included: Dishwasher, Double Oven, Gas Cooktop, Gas Water Heater, Microwave, Range Hood, Refrigerator, Tankless Water Heater, Oven
- Laundry: Laundry Room, Main Level
Features
- Bathtub/Shower Combination, Bookcases, Ceiling Fan(s), Central Vacuum, Double Vanity, Entrance Foyer, Granite Counters, High Ceilings, Master Downstairs, Separate Shower, Smooth Ceilings, Walk-In Closet(s), Walk-In Shower, Water Closet, Whirlpool Tub
- Flooring: Carpet, Hardwood, Tile
- Windows: Insulated Windows
- Basement: Crawl Space
- Number of fireplaces: 2
- Fireplace features: Family Room, Gas, Gas Log, Masonry, Outside, Wood Burning
Interior area
- Total structure area: 4,640
- Total interior livable area: 4,640 sqft
- Finished area above ground: 4,640
- Finished area below ground: 0
Property
Parking
- Total spaces: 4
- Parking features: Attached, Concrete, Detached, Driveway, Garage, Garage Door Opener, Garage Faces Side
- Attached garage spaces: 4
Features
- Levels: Two
- Stories: 2
- Patio & porch: Covered, Deck, Patio, Porch
- Exterior features: Fenced Yard, Rain Gutters
- Pool features: Community
- Has view: Yes
Lot
- Size: 0.78 Acres
- Dimensions: 148 x 291 x 120 x 242
- Features: Cul-De-Sac, Hardwood Trees, Landscaped
Details
- Parcel number: 0881710875
- Zoning: R-40W
- Special conditions: Seller Licensed Real Estate Professional
Construction
Type & style
- Home type: SingleFamily
- Architectural style: Traditional, Transitional
- Property subtype: Single Family Residence, Residential
Materials
- Brick, Fiber Cement, Stone
Condition
- New construction: No
- Year built: 2006
Utilities & green energy
- Sewer: Septic Tank
- Water: Public
- Utilities for property: Cable Available
Community & neighborhood
Community
- Community features: Pool
Location
- Region: Raleigh
- Subdivision: Parker Falls
HOA & financial
HOA
- Has HOA: Yes
- HOA fee: $1,500 annually
- Amenities included: Pool
Price history
| Date | Event | Price |
|---|---|---|
| 1/2/2024 | Sold | $1,124,816-4.3%$242/sqft |
Source: | ||
| 12/2/2023 | Pending sale | $1,175,000$253/sqft |
Source: BURMLS #2543511 Report a problem | ||
| 11/27/2023 | Listed for sale | $1,175,000+62.1%$253/sqft |
Source: | ||
| 7/31/2019 | Sold | $725,000-3.3%$156/sqft |
Source: | ||
| 7/3/2019 | Pending sale | $750,000$162/sqft |
Source: Coldwell Banker Howard Perry and Walston #2252595 Report a problem | ||
Public tax history
| Year | Property taxes | Tax assessment |
|---|---|---|
| 2025 | $6,442 +3% | $1,004,048 |
| 2024 | $6,255 +3.4% | $1,004,048 +29.8% |
| 2023 | $6,052 +7.9% | $773,638 |
Find assessor info on the county website
Neighborhood: 27613
Nearby schools
GreatSchools rating
- 9/10Pleasant Union ElementaryGrades: PK-5Distance: 2.8 mi
- 8/10West Millbrook MiddleGrades: 6-8Distance: 7.4 mi
- 6/10Millbrook HighGrades: 9-12Distance: 9.8 mi
Schools provided by the listing agent
- Elementary: Wake - Pleasant Union
- Middle: Wake - West Millbrook
- High: Wake - Millbrook
Source: Doorify MLS. This data may not be complete. We recommend contacting the local school district to confirm school assignments for this home.
Get a cash offer in 3 minutes
Find out how much your home could sell for in as little as 3 minutes with a no-obligation cash offer.
Estimated market value$1,198,900
Get a cash offer in 3 minutes
Find out how much your home could sell for in as little as 3 minutes with a no-obligation cash offer.
Estimated market value
$1,198,900


