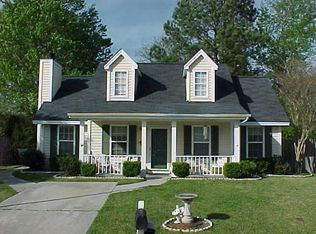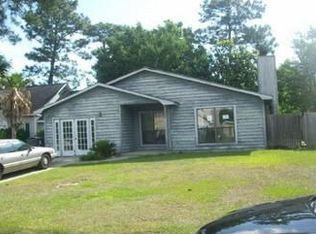Closed
Zestimate®
$330,000
1817 Sundancer Ln, Goose Creek, SC 29445
3beds
1,488sqft
Single Family Residence
Built in 1992
5,227.2 Square Feet Lot
$330,000 Zestimate®
$222/sqft
$2,187 Estimated rent
Home value
$330,000
$314,000 - $347,000
$2,187/mo
Zestimate® history
Loading...
Owner options
Explore your selling options
What's special
3BR/2BA Home with Fenced Yard - Move-In Ready!Welcome to this home located in a quiet, established neighborhood with an updated kitchen and new LVP flo--perfect for families or anyone seeking comfort and convenience.Step inside to find new luxury plank flooring on the first floor and in all bathrooms. The kitchen has been tastefully upgraded with new quartz countertops, a modern sink and faucet, and freshly painted cabinets with hardware accents.All bathrooms feature new vanities and updated light fixtures, giving the home a modern feel. The cozy family room with fireplace offers the perfect place to relax on cool evenings.Outside, enjoy a spacious backyard with privacy fence--ideal for entertaining or watching kids play. Convenient location, schedule your showing today!
Zillow last checked: 8 hours ago
Listing updated: December 11, 2025 at 06:43am
Listed by:
Carolina Elite Real Estate admin@carolinaelitere.com
Bought with:
Realty ONE Group Coastal
Source: CTMLS,MLS#: 25022338
Facts & features
Interior
Bedrooms & bathrooms
- Bedrooms: 3
- Bathrooms: 3
- Full bathrooms: 2
- 1/2 bathrooms: 1
Heating
- Electric, Forced Air
Cooling
- Central Air
Appliances
- Laundry: Electric Dryer Hookup, Washer Hookup, Laundry Room
Features
- Ceiling - Blown, Walk-In Closet(s), Ceiling Fan(s), Eat-in Kitchen, Entrance Foyer
- Flooring: Carpet, Luxury Vinyl
- Number of fireplaces: 1
- Fireplace features: Family Room, One, Wood Burning
Interior area
- Total structure area: 1,488
- Total interior livable area: 1,488 sqft
Property
Parking
- Total spaces: 1
- Parking features: Garage, Off Street
- Garage spaces: 1
Features
- Levels: Two
- Stories: 2
- Patio & porch: Patio
- Fencing: Privacy,Wood
Lot
- Size: 5,227 sqft
- Features: 0 - .5 Acre
Details
- Parcel number: 2521006012
Construction
Type & style
- Home type: SingleFamily
- Architectural style: Traditional
- Property subtype: Single Family Residence
Materials
- Vinyl Siding
- Foundation: Slab
- Roof: Architectural
Condition
- New construction: No
- Year built: 1992
Utilities & green energy
- Sewer: Public Sewer
- Water: Public
- Utilities for property: BCW & SA, Berkeley Elect Co-Op, Charleston Water Service
Community & neighborhood
Community
- Community features: Trash
Location
- Region: Goose Creek
- Subdivision: St. James Estates
Other
Other facts
- Listing terms: Cash,Conventional,FHA,VA Loan
Price history
| Date | Event | Price |
|---|---|---|
| 9/25/2025 | Sold | $330,000$222/sqft |
Source: | ||
| 8/14/2025 | Listed for sale | $330,000+154%$222/sqft |
Source: | ||
| 3/7/2012 | Listing removed | $129,900$87/sqft |
Source: Homes.com #2908054 | ||
| 3/6/2012 | Listed for sale | $129,900+3.9%$87/sqft |
Source: Homes.com #2908054 | ||
| 5/8/2009 | Sold | $125,000+10.6%$84/sqft |
Source: Public Record | ||
Public tax history
| Year | Property taxes | Tax assessment |
|---|---|---|
| 2024 | $768 +10.1% | $5,780 +15.1% |
| 2023 | $698 -8.1% | $5,020 |
| 2022 | $759 -46.8% | $5,020 |
Find assessor info on the county website
Neighborhood: 29445
Nearby schools
GreatSchools rating
- 7/10Bowen's Corner ElementaryGrades: PK-5Distance: 1.5 mi
- 3/10Sedgefield Middle SchoolGrades: 6-8Distance: 0.9 mi
- 3/10Goose Creek High SchoolGrades: 9-12Distance: 0.6 mi
Schools provided by the listing agent
- Elementary: Howe Hall
- Middle: Sedgefield
- High: Goose Creek
Source: CTMLS. This data may not be complete. We recommend contacting the local school district to confirm school assignments for this home.
Get a cash offer in 3 minutes
Find out how much your home could sell for in as little as 3 minutes with a no-obligation cash offer.
Estimated market value
$330,000
Get a cash offer in 3 minutes
Find out how much your home could sell for in as little as 3 minutes with a no-obligation cash offer.
Estimated market value
$330,000

