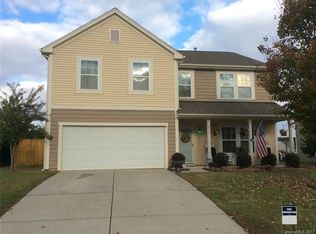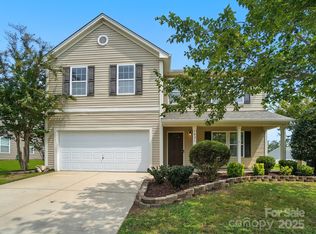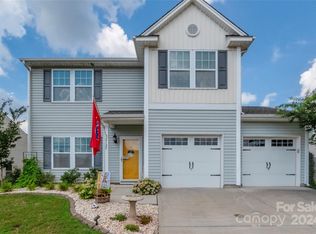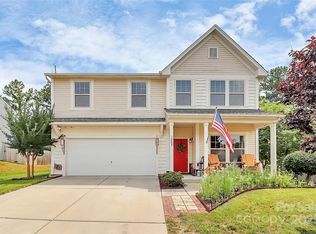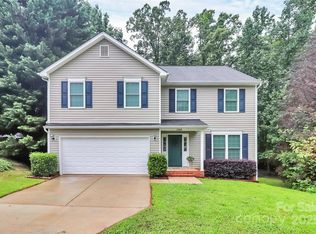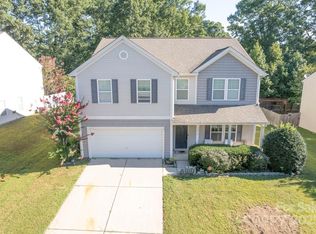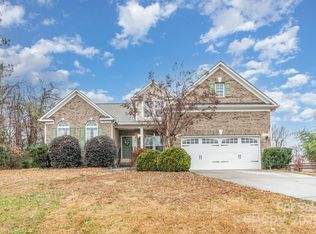Welcome to this charming two-story home located in the desirable Oaks at Clover! The rocking chair front porch welcomes before entering into a spacious living/dining space. Stepping further inside, you will find a large great room with gas fireplace and semi-opened kitchen. The large kitchen offers ample granite counterspace, lots of cabinets and drawers, custom-made island w butcher block top, oversized walk-in pantry, and breakfast nook. Head upstairs to a cozy flex space to use how best suits your needs. The very generously sized Owner's Suite offers an en suite with double sink vanity, a separate walk-in shower, and soaking tub. Two secondary bedrooms were also generously sized and are separated by a full bathroom. Upstairs laundry for convenient living. The fully fenced, relatively private backyard offers an oversized deck covered by a pergola with a fan and features a bench swing - perfect for relaxing and entertaining! *Seller offering flooring allowance with acceptable offer.
Active
$399,000
1817 Tradd Ave, Clover, SC 29710
3beds
2,976sqft
Est.:
Single Family Residence
Built in 2008
0.21 Acres Lot
$398,200 Zestimate®
$134/sqft
$23/mo HOA
What's special
Rocking chair front porchSemi-opened kitchenCozy flex spaceUpstairs laundryOversized walk-in pantryAmple granite counterspaceBreakfast nook
- 188 days |
- 181 |
- 7 |
Zillow last checked: 8 hours ago
Listing updated: December 06, 2025 at 11:05am
Listing Provided by:
Amy Thompson amy.thompson@cbrealty.com,
Coldwell Banker Realty
Source: Canopy MLS as distributed by MLS GRID,MLS#: 4266839
Tour with a local agent
Facts & features
Interior
Bedrooms & bathrooms
- Bedrooms: 3
- Bathrooms: 3
- Full bathrooms: 2
- 1/2 bathrooms: 1
Primary bedroom
- Level: Upper
Bedroom s
- Level: Upper
Bathroom full
- Level: Upper
Bathroom full
- Level: Upper
Bathroom half
- Level: Main
Breakfast
- Level: Main
Dining room
- Level: Main
Flex space
- Level: Upper
Great room
- Level: Main
Laundry
- Level: Upper
Living room
- Level: Main
Heating
- Other
Cooling
- Central Air
Appliances
- Included: Dishwasher, Electric Cooktop, Electric Oven, Exhaust Fan, Microwave, Oven
- Laundry: Electric Dryer Hookup, Utility Room, Laundry Room, Upper Level, Washer Hookup
Features
- Flooring: Carpet, Tile, Vinyl
- Has basement: No
- Fireplace features: Gas, Great Room
Interior area
- Total structure area: 2,976
- Total interior livable area: 2,976 sqft
- Finished area above ground: 2,976
- Finished area below ground: 0
Property
Parking
- Total spaces: 4
- Parking features: Driveway, Garage on Main Level
- Garage spaces: 2
- Uncovered spaces: 2
Features
- Levels: Two
- Stories: 2
- Patio & porch: Deck
- Fencing: Back Yard,Fenced,Privacy
Lot
- Size: 0.21 Acres
- Features: Corner Lot, Level
Details
- Parcel number: 0100601137
- Zoning: SFR
- Special conditions: Standard
Construction
Type & style
- Home type: SingleFamily
- Architectural style: Traditional
- Property subtype: Single Family Residence
Materials
- Vinyl
- Foundation: Slab
Condition
- New construction: No
- Year built: 2008
Details
- Builder name: True Homes
Utilities & green energy
- Sewer: Public Sewer
- Water: City
Community & HOA
Community
- Features: Playground
- Subdivision: Oaks At Clover
HOA
- Has HOA: Yes
- HOA fee: $270 annually
- HOA name: Red Rock Property Management
- HOA phone: 888-757-3376
Location
- Region: Clover
Financial & listing details
- Price per square foot: $134/sqft
- Tax assessed value: $267,472
- Annual tax amount: $1,998
- Date on market: 6/6/2025
- Cumulative days on market: 189 days
- Listing terms: Cash,Conventional,FHA,USDA Loan,VA Loan
- Road surface type: Concrete, Paved
Estimated market value
$398,200
$378,000 - $418,000
$2,810/mo
Price history
Price history
| Date | Event | Price |
|---|---|---|
| 8/27/2025 | Price change | $399,000-2.7%$134/sqft |
Source: | ||
| 7/14/2025 | Price change | $410,000-3.3%$138/sqft |
Source: | ||
| 6/6/2025 | Listed for sale | $424,000+138.2%$142/sqft |
Source: | ||
| 9/10/2008 | Sold | $177,965$60/sqft |
Source: Public Record Report a problem | ||
Public tax history
Public tax history
| Year | Property taxes | Tax assessment |
|---|---|---|
| 2024 | $1,998 +0.6% | $7,843 |
| 2023 | $1,987 +10.7% | $7,843 |
| 2022 | $1,794 -50% | $7,843 |
Find assessor info on the county website
BuyAbility℠ payment
Est. payment
$2,243/mo
Principal & interest
$1930
Property taxes
$150
Other costs
$163
Climate risks
Neighborhood: 29710
Nearby schools
GreatSchools rating
- 9/10Griggs Road Elementary SchoolGrades: PK-5Distance: 0.6 mi
- 5/10Clover Middle SchoolGrades: 6-8Distance: 4.3 mi
- 9/10Clover High SchoolGrades: 9-12Distance: 0.4 mi
Schools provided by the listing agent
- Elementary: Griggs Road
- Middle: Clover
- High: Clover
Source: Canopy MLS as distributed by MLS GRID. This data may not be complete. We recommend contacting the local school district to confirm school assignments for this home.
- Loading
- Loading
