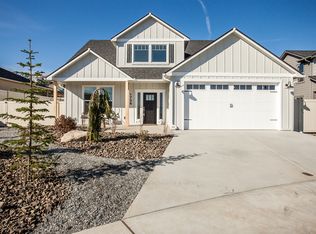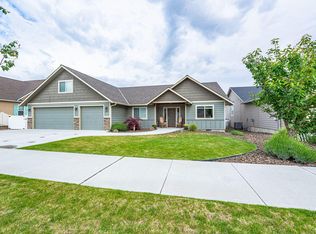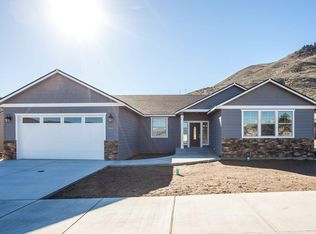perfect for modern living. The spacious living, dining, and kitchen areas flow seamlessly together, creating a bright and inviting atmosphere ideal for both entertaining and everyday life. The oversized master suite offers a true retreat with a luxurious en-suite bathroom and a massive walk-in closet. Two additional bedrooms provide comfort and flexibility for family, guests, or a home office. A 2-car garage completes this home, offering plenty of storage and convenience.
This property is off market, which means it's not currently listed for sale or rent on Zillow. This may be different from what's available on other websites or public sources.



