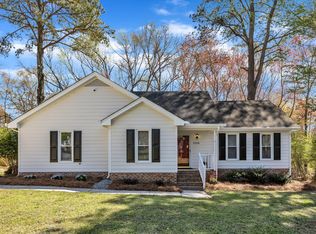2 miles from 440, 2 miles from 264, 1 mile from access to the Neuse River Trail. Large home with lots of potential! Newer water heater and furnace, freshly painted kitchen and hall. 3 BR and 2.5 bath. Wood burning fireplace in family room. Bonus room upstairs, permit cannot be verified. Sellers to provide $2,000 allowance for carpet and other upgrades at closing. Enjoy the shade from the mature trees on the property.
This property is off market, which means it's not currently listed for sale or rent on Zillow. This may be different from what's available on other websites or public sources.
