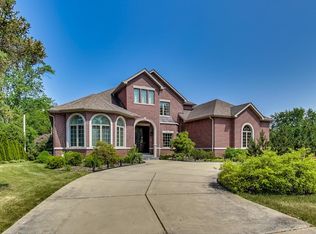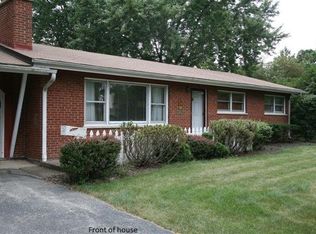Closed
$550,000
1817 Walnut Cir, Northbrook, IL 60062
3beds
1,380sqft
Single Family Residence
Built in 1957
-- sqft lot
$553,000 Zestimate®
$399/sqft
$3,178 Estimated rent
Home value
$553,000
$498,000 - $614,000
$3,178/mo
Zestimate® history
Loading...
Owner options
Explore your selling options
What's special
Welcome to this beautifully maintained home in the desirable Glenbrook Countryside Subdivision! This charming 3-bedroom, 2-full-bath residence offers a comfortable and functional layout, including a partially finished basement with ample storage space. The main floor features well-kept hardwood floors throughout, including all bedrooms. One of the bedrooms includes built-in shelving, making it flexible for an ideal for a home office. Enjoy cozy evenings by the remote-controlled gas fireplace in the living area or relax year-round in the temperature-controlled all-season room. Outside, you'll find a spacious backyard complete with a storage shed and a 2-car garage. This property has been lovingly cared for and is truly move-in ready. This sale is based on the completion of a prior transaction.
Zillow last checked: 8 hours ago
Listing updated: July 07, 2025 at 01:29pm
Listing courtesy of:
Ryan Ivemeyer 815-496-4288,
O'Neil Property Group, LLC,
Kealan O'Neil 815-496-4288,
O'Neil Property Group, LLC
Bought with:
Patrick Shino
Fulton Grace Realty
Source: MRED as distributed by MLS GRID,MLS#: 12381256
Facts & features
Interior
Bedrooms & bathrooms
- Bedrooms: 3
- Bathrooms: 2
- Full bathrooms: 2
Primary bedroom
- Features: Flooring (Hardwood)
- Level: Main
- Area: 156 Square Feet
- Dimensions: 13X12
Bedroom 2
- Features: Flooring (Hardwood)
- Level: Main
- Area: 120 Square Feet
- Dimensions: 12X10
Bedroom 3
- Features: Flooring (Hardwood)
- Level: Main
- Area: 120 Square Feet
- Dimensions: 12X10
Dining room
- Features: Flooring (Hardwood)
- Level: Main
- Area: 156 Square Feet
- Dimensions: 12X13
Other
- Level: Main
- Area: 260 Square Feet
- Dimensions: 26X10
Kitchen
- Features: Flooring (Hardwood)
- Level: Main
- Area: 144 Square Feet
- Dimensions: 12X12
Laundry
- Level: Basement
- Area: 195 Square Feet
- Dimensions: 15X13
Living room
- Features: Flooring (Hardwood)
- Level: Main
- Area: 322 Square Feet
- Dimensions: 23X14
Recreation room
- Level: Basement
- Area: 910 Square Feet
- Dimensions: 35X26
Other
- Level: Basement
- Area: 144 Square Feet
- Dimensions: 9X16
Heating
- Natural Gas, Forced Air
Cooling
- Central Air
Features
- Basement: Partially Finished,Full
- Number of fireplaces: 1
- Fireplace features: Gas Starter, Living Room
Interior area
- Total structure area: 0
- Total interior livable area: 1,380 sqft
Property
Parking
- Total spaces: 2
- Parking features: Asphalt, On Site, Attached, Garage
- Attached garage spaces: 2
Accessibility
- Accessibility features: No Disability Access
Features
- Stories: 1
Details
- Parcel number: 04031080010000
- Special conditions: None
Construction
Type & style
- Home type: SingleFamily
- Property subtype: Single Family Residence
Materials
- Brick
- Foundation: Concrete Perimeter
- Roof: Asphalt
Condition
- New construction: No
- Year built: 1957
Utilities & green energy
- Sewer: Public Sewer
- Water: Public
Community & neighborhood
Location
- Region: Northbrook
- Subdivision: Glenbrook Countryside
Other
Other facts
- Listing terms: Cash
- Ownership: Fee Simple
Price history
| Date | Event | Price |
|---|---|---|
| 9/23/2025 | Sold | $550,000$399/sqft |
Source: Public Record | ||
| 7/7/2025 | Sold | $550,000$399/sqft |
Source: | ||
| 6/9/2025 | Contingent | $550,000$399/sqft |
Source: | ||
| 6/5/2025 | Listed for sale | $550,000$399/sqft |
Source: | ||
Public tax history
| Year | Property taxes | Tax assessment |
|---|---|---|
| 2023 | $7,279 +3.8% | $38,999 |
| 2022 | $7,012 +20.7% | $38,999 +41.1% |
| 2021 | $5,810 +1.3% | $27,644 |
Find assessor info on the county website
Neighborhood: 60062
Nearby schools
GreatSchools rating
- 10/10Westmoor Elementary SchoolGrades: PK-5Distance: 1.5 mi
- 9/10Northbrook Junior High SchoolGrades: 6-8Distance: 1.7 mi
- 10/10Glenbrook North High SchoolGrades: 9-12Distance: 2.6 mi
Schools provided by the listing agent
- District: 28
Source: MRED as distributed by MLS GRID. This data may not be complete. We recommend contacting the local school district to confirm school assignments for this home.

Get pre-qualified for a loan
At Zillow Home Loans, we can pre-qualify you in as little as 5 minutes with no impact to your credit score.An equal housing lender. NMLS #10287.
Sell for more on Zillow
Get a free Zillow Showcase℠ listing and you could sell for .
$553,000
2% more+ $11,060
With Zillow Showcase(estimated)
$564,060
