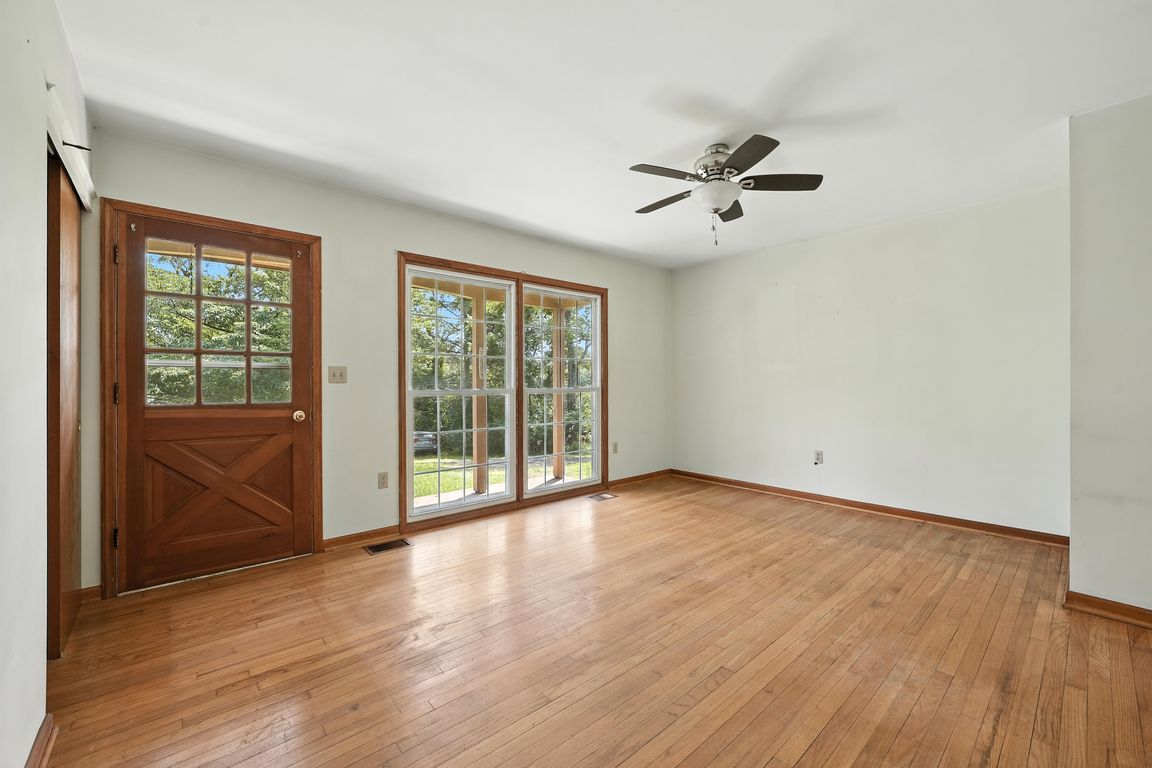
For salePrice cut: $100.1K (9/22)
$999,900
3beds
1,440sqft
18172 Youngs Ln, Elkwood, VA 22718
3beds
1,440sqft
Single family residence
Built in 1969
87.80 Acres
1 Garage space
$694 price/sqft
What's special
Inviting country kitchenAmple storage spaceUpdated metal roofRefinished hardwood floorsReplaced windowsWoodstove in the basementSignificant road frontage
INSANE opportunity! 87 subdividable acres with a house on it in Culpeper for under $1M!?!? You cannot beat this deal! Offering incredible potential, this expansive property is subdividable with significant road frontage, allowing the opportunity to create multiple parcels. Build your family compound, sell off future lots, or simply ...
- 60 days |
- 560 |
- 22 |
Source: Bright MLS,MLS#: VACU2011212
Travel times
Living Room
Kitchen
Primary Bedroom
Zillow last checked: 7 hours ago
Listing updated: October 01, 2025 at 07:24am
Listed by:
Heather Skowronsky 703-447-1967,
Samson Properties
Source: Bright MLS,MLS#: VACU2011212
Facts & features
Interior
Bedrooms & bathrooms
- Bedrooms: 3
- Bathrooms: 1
- Full bathrooms: 1
- Main level bathrooms: 1
- Main level bedrooms: 3
Rooms
- Room types: Living Room, Bedroom 2, Bedroom 3, Kitchen, Family Room, Bedroom 1, Storage Room, Bathroom 1
Bedroom 1
- Features: Flooring - Solid Hardwood
- Level: Main
Bedroom 2
- Features: Flooring - Solid Hardwood
- Level: Main
Bedroom 3
- Features: Flooring - Solid Hardwood
- Level: Main
Bathroom 1
- Level: Main
Family room
- Features: Flooring - Vinyl
- Level: Lower
Kitchen
- Features: Flooring - Luxury Vinyl Tile
- Level: Main
Living room
- Features: Flooring - Solid Hardwood
- Level: Main
Storage room
- Features: Flooring - Concrete
- Level: Lower
Heating
- Central, Oil
Cooling
- Central Air, Electric
Appliances
- Included: Refrigerator, Oven/Range - Electric, Freezer, Dishwasher, Exhaust Fan, Washer, Water Heater, Electric Water Heater
- Laundry: Main Level
Features
- Breakfast Area, Ceiling Fan(s), Combination Kitchen/Dining, Family Room Off Kitchen, Eat-in Kitchen, Kitchen - Country, Kitchen - Table Space, Bathroom - Tub Shower, Attic/House Fan, Floor Plan - Traditional, Dry Wall
- Flooring: Hardwood, Luxury Vinyl, Wood
- Windows: Replacement
- Basement: Full
- Number of fireplaces: 1
- Fireplace features: Wood Burning, Wood Burning Stove
Interior area
- Total structure area: 1,920
- Total interior livable area: 1,440 sqft
- Finished area above ground: 960
- Finished area below ground: 480
Video & virtual tour
Property
Parking
- Total spaces: 6
- Parking features: Storage, Garage Faces Front, Gravel, Attached Carport, Detached, Driveway
- Garage spaces: 1
- Carport spaces: 1
- Covered spaces: 2
- Uncovered spaces: 4
Accessibility
- Accessibility features: None
Features
- Levels: Two
- Stories: 2
- Pool features: None
- Frontage type: Road Frontage
Lot
- Size: 87.8 Acres
- Features: Private, Rural, Secluded, Wooded
Details
- Additional structures: Above Grade, Below Grade, Outbuilding
- Parcel number: 55 4
- Zoning: A1
- Special conditions: Standard
- Horses can be raised: Yes
Construction
Type & style
- Home type: SingleFamily
- Architectural style: Ranch/Rambler
- Property subtype: Single Family Residence
Materials
- Frame
- Foundation: Block
- Roof: Metal
Condition
- Average
- New construction: No
- Year built: 1969
Utilities & green energy
- Sewer: On Site Septic
- Water: Private, Well
Community & HOA
Community
- Subdivision: Stones Mill
HOA
- Has HOA: No
- Amenities included: None
- Services included: None
Location
- Region: Elkwood
Financial & listing details
- Price per square foot: $694/sqft
- Tax assessed value: $267,000
- Annual tax amount: $1,255
- Date on market: 8/5/2025
- Listing agreement: Exclusive Right To Sell
- Listing terms: Farm Credit Service,Conventional,Cash,Private Financing Available
- Ownership: Fee Simple