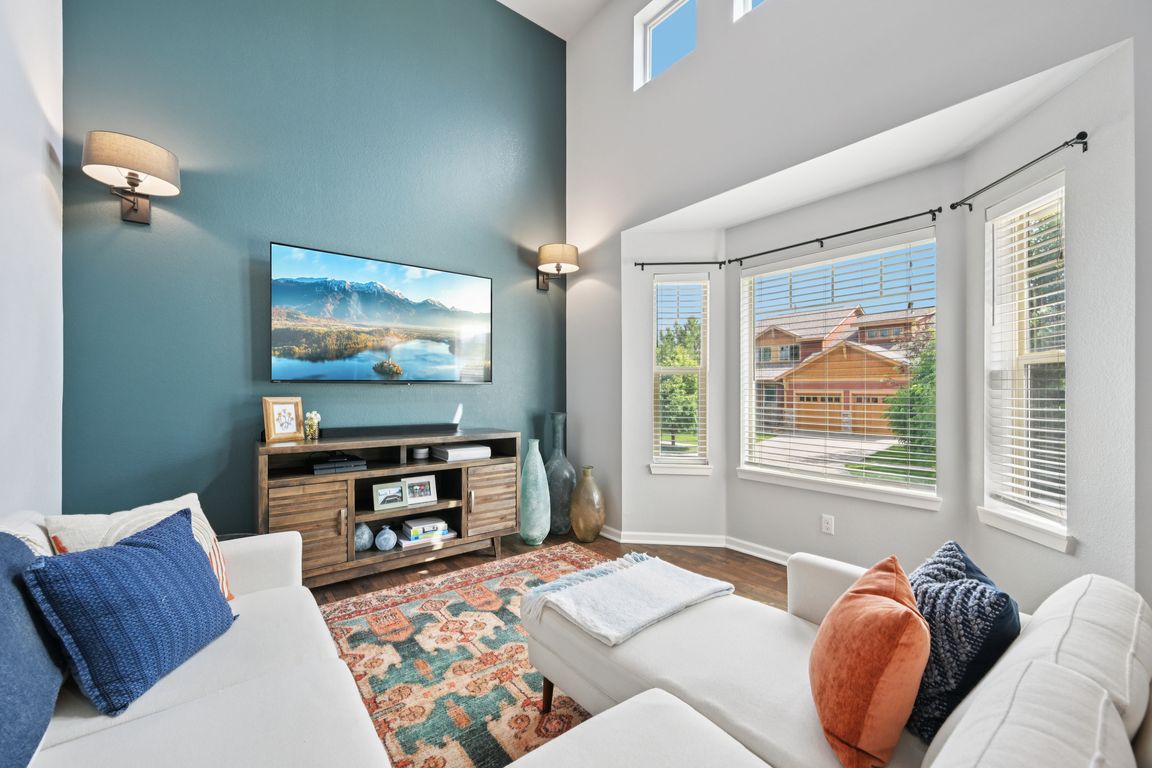
For salePrice cut: $1K (7/23)
$494,000
3beds
1,550sqft
18173 E Saskatoon Place, Parker, CO 80134
3beds
1,550sqft
Townhouse
Built in 2011
2 Attached garage spaces
$319 price/sqft
$440 monthly HOA fee
What's special
Private poolThoughtfully designed interiorQuiet neighborhoodAttached two-car garageUpdated flooringNew carpet
Welcome to 18173 E Saskatoon Place, a beautifully maintained, move-in ready townhome located in a quiet neighborhood in Parker. This 3-bedroom, 3-bathroom home offers a low-maintenance lifestyle with the convenience of an attached two-car garage and a thoughtfully designed interior. Enjoy recent updates including new carpet, updated flooring in the living ...
- 62 days
- on Zillow |
- 1,302 |
- 26 |
Source: REcolorado,MLS#: 6310766
Travel times
Kitchen
Living Room
Primary Bedroom
Zillow last checked: 7 hours ago
Listing updated: July 23, 2025 at 12:50pm
Listed by:
Kathryn Ebaugh 313-701-3927 layne@thrivedenver.com,
Thrive Real Estate Group
Source: REcolorado,MLS#: 6310766
Facts & features
Interior
Bedrooms & bathrooms
- Bedrooms: 3
- Bathrooms: 3
- Full bathrooms: 2
- 1/2 bathrooms: 1
- Main level bathrooms: 1
Primary bedroom
- Level: Upper
- Area: 182 Square Feet
- Dimensions: 14 x 13
Bedroom
- Level: Upper
- Area: 121 Square Feet
- Dimensions: 11 x 11
Bedroom
- Level: Upper
- Area: 132 Square Feet
- Dimensions: 12 x 11
Primary bathroom
- Level: Upper
Bathroom
- Level: Main
Bathroom
- Level: Upper
Dining room
- Level: Main
- Area: 117 Square Feet
- Dimensions: 13 x 9
Family room
- Level: Main
Kitchen
- Level: Main
- Area: 182 Square Feet
- Dimensions: 14 x 13
Laundry
- Level: Upper
Living room
- Level: Main
- Area: 169 Square Feet
- Dimensions: 13 x 13
Heating
- Forced Air
Cooling
- Central Air
Appliances
- Included: Dishwasher, Disposal, Dryer, Gas Water Heater, Range, Range Hood, Refrigerator, Self Cleaning Oven, Washer
Features
- Eat-in Kitchen, Granite Counters, High Ceilings, High Speed Internet, Kitchen Island, Open Floorplan, Pantry, Primary Suite, Vaulted Ceiling(s), Walk-In Closet(s)
- Flooring: Carpet, Laminate, Tile, Wood
- Windows: Bay Window(s), Double Pane Windows, Window Coverings
- Has basement: No
- Common walls with other units/homes: No One Above,No One Below,2+ Common Walls
Interior area
- Total structure area: 1,550
- Total interior livable area: 1,550 sqft
- Finished area above ground: 1,550
Video & virtual tour
Property
Parking
- Total spaces: 2
- Parking features: Dry Walled, Lighted
- Attached garage spaces: 2
Features
- Levels: Three Or More
- Patio & porch: Deck
- Exterior features: Balcony, Lighting, Rain Gutters
Lot
- Features: Landscaped, Sprinklers In Front
Details
- Parcel number: R0459016
- Special conditions: Standard
Construction
Type & style
- Home type: Townhouse
- Property subtype: Townhouse
- Attached to another structure: Yes
Materials
- Frame, Stucco
- Roof: Composition
Condition
- Year built: 2011
Utilities & green energy
- Sewer: Public Sewer
- Water: Public
- Utilities for property: Cable Available, Internet Access (Wired)
Community & HOA
Community
- Security: Carbon Monoxide Detector(s), Video Doorbell
- Subdivision: Stroh Ranch
HOA
- Has HOA: Yes
- Amenities included: Clubhouse, Park, Parking, Playground, Pool
- Services included: Reserve Fund, Insurance, Maintenance Grounds, Maintenance Structure, Recycling, Road Maintenance, Snow Removal, Trash, Water
- HOA fee: $340 monthly
- HOA name: Brownstone Row
- HOA phone: 303-841-8658
- Second HOA fee: $300 quarterly
- Second HOA name: Anthology West
- Second HOA phone: 303-224-0004
Location
- Region: Parker
Financial & listing details
- Price per square foot: $319/sqft
- Tax assessed value: $466,281
- Annual tax amount: $3,392
- Date on market: 6/13/2025
- Listing terms: Cash,Conventional,FHA,VA Loan
- Exclusions: Seller`s Personal Property, All Tv's And Tv Mounts, Bike Racks In The Garage, Wall Mirror By Stairs And Bedroom, Planters In Bedroom
- Ownership: Individual
- Electric utility on property: Yes