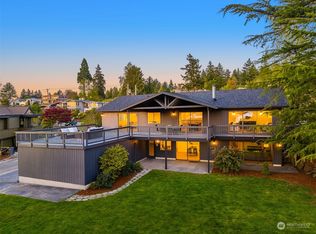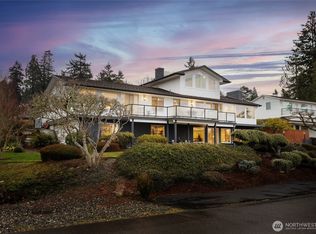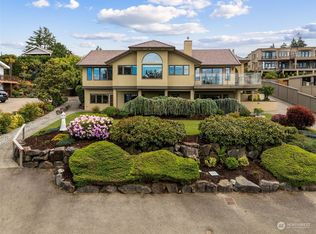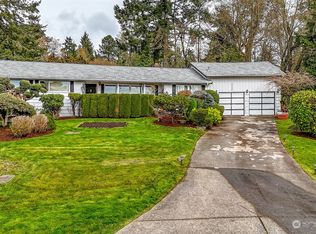Sold
Listed by:
Trey Danna,
COMPASS,
Valerie Danna,
COMPASS
Bought with: COMPASS
$1,480,000
18174 Normandy Terrace SW, Normandy Park, WA 98166
3beds
3,010sqft
Single Family Residence
Built in 1962
0.3 Acres Lot
$1,486,700 Zestimate®
$492/sqft
$4,884 Estimated rent
Home value
$1,486,700
$1.37M - $1.61M
$4,884/mo
Zestimate® history
Loading...
Owner options
Explore your selling options
What's special
Sited on one of Normandy Park's most premier streets, this mid-century modern features breath-taking views of the deep blue waters of Puget Sound & off in the distance you can find the majestic Olympic Mnts. The water is so close! Vaulted ceilings & oversized picture windows fill this home w/natural light. A centerpiece, stone fireplace sets the mood here. Spacious living room, perfect for entertaining. The primary bdrm opens to a spacious western facing deck to soak in a sunset before heading off to bed. There is a garden bedroom, adjacent to the lush greenery & backyard patio. Oversized garage for toys, gym or another play-space. Year round access to the 18 acre, private Cove park w/700 feet of prime PS waterfront. Just minutes to SeaTac.
Zillow last checked: 8 hours ago
Listing updated: June 30, 2025 at 04:04am
Listed by:
Trey Danna,
COMPASS,
Valerie Danna,
COMPASS
Bought with:
Katherine Roberts, 24003105
COMPASS
Source: NWMLS,MLS#: 2359962
Facts & features
Interior
Bedrooms & bathrooms
- Bedrooms: 3
- Bathrooms: 3
- Full bathrooms: 3
- Main level bathrooms: 2
- Main level bedrooms: 2
Primary bedroom
- Level: Main
Bedroom
- Level: Lower
Bedroom
- Level: Main
Bathroom full
- Level: Lower
Bathroom full
- Level: Main
Bathroom full
- Level: Main
Bonus room
- Level: Lower
Den office
- Level: Lower
Dining room
- Level: Main
Entry hall
- Level: Split
Great room
- Level: Main
Kitchen with eating space
- Level: Main
Living room
- Level: Main
Rec room
- Level: Lower
Utility room
- Level: Main
Heating
- Fireplace, Baseboard, Hot Water Recirc Pump, Electric, Natural Gas
Cooling
- None
Appliances
- Included: Dishwasher(s), Disposal, Microwave(s), Refrigerator(s), Stove(s)/Range(s), Washer(s), Garbage Disposal, Water Heater: Hot Water recirculating, Water Heater Location: Downstairs
Features
- Ceiling Fan(s), Dining Room
- Flooring: Ceramic Tile, Laminate, Carpet
- Windows: Double Pane/Storm Window
- Basement: Daylight
- Number of fireplaces: 2
- Fireplace features: Electric, Wood Burning, Lower Level: 1, Main Level: 1, Fireplace
Interior area
- Total structure area: 3,010
- Total interior livable area: 3,010 sqft
Property
Parking
- Total spaces: 2
- Parking features: Driveway, Attached Garage
- Attached garage spaces: 2
Features
- Levels: Multi/Split
- Entry location: Split
- Patio & porch: Ceiling Fan(s), Ceramic Tile, Double Pane/Storm Window, Dining Room, Fireplace, Laminate, Water Heater
- Has view: Yes
- View description: Mountain(s), Sound, Territorial
- Has water view: Yes
- Water view: Sound
Lot
- Size: 0.30 Acres
- Features: Paved, Cable TV, Deck, Fenced-Partially, Irrigation, Patio, Shop, Sprinkler System
- Topography: Level
- Residential vegetation: Garden Space
Details
- Parcel number: 6117500410
- Zoning description: Jurisdiction: City
- Special conditions: Standard
Construction
Type & style
- Home type: SingleFamily
- Architectural style: Modern
- Property subtype: Single Family Residence
Materials
- Wood Siding
- Foundation: Poured Concrete
- Roof: Torch Down
Condition
- Very Good
- Year built: 1962
Utilities & green energy
- Electric: Company: PSE
- Sewer: Sewer Connected, Company: Southwest Suburban
- Water: Public, Company: Highline
Community & neighborhood
Community
- Community features: Athletic Court, Boat Launch, CCRs, Clubhouse, Park, Trail(s)
Location
- Region: Seattle
- Subdivision: Normandy Park
Other
Other facts
- Listing terms: Cash Out,Conventional
- Cumulative days on market: 10 days
Price history
| Date | Event | Price |
|---|---|---|
| 5/30/2025 | Sold | $1,480,000-6%$492/sqft |
Source: | ||
| 5/11/2025 | Pending sale | $1,575,000$523/sqft |
Source: | ||
| 5/2/2025 | Listed for sale | $1,575,000+49.6%$523/sqft |
Source: | ||
| 5/25/2023 | Listing removed | -- |
Source: Zillow Rentals | ||
| 5/20/2023 | Listed for rent | $4,350$1/sqft |
Source: Zillow Rentals | ||
Public tax history
| Year | Property taxes | Tax assessment |
|---|---|---|
| 2024 | $15,834 +3% | $1,312,000 +7.4% |
| 2023 | $15,380 +13.4% | $1,222,000 +7.3% |
| 2022 | $13,566 +1.6% | $1,139,000 +10.8% |
Find assessor info on the county website
Neighborhood: 98166
Nearby schools
GreatSchools rating
- 6/10Marvista Elementary SchoolGrades: PK-5Distance: 1 mi
- 3/10Sylvester Middle SchoolGrades: 6-8Distance: 1.5 mi
- 5/10Mount Rainier High SchoolGrades: 9-12Distance: 3.3 mi
Schools provided by the listing agent
- Elementary: Marvista Elem
- Middle: Sylvester Mid
- High: Mount Rainier High
Source: NWMLS. This data may not be complete. We recommend contacting the local school district to confirm school assignments for this home.

Get pre-qualified for a loan
At Zillow Home Loans, we can pre-qualify you in as little as 5 minutes with no impact to your credit score.An equal housing lender. NMLS #10287.
Sell for more on Zillow
Get a free Zillow Showcase℠ listing and you could sell for .
$1,486,700
2% more+ $29,734
With Zillow Showcase(estimated)
$1,516,434


