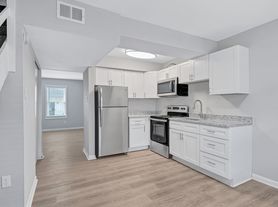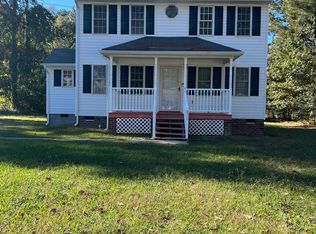1818 Arlington Rd in vibrant Hopewell, VA! This stunning 3-bedroom, 2-full bathroom residence has been completely renovated from top to bottom, offering a truly move-in ready experience. / 1818 Arlington Rd, en Hopewell, VA! Esta impresionante residencia de 3 dormitorios y 2 banos completos ha sido completamente renovada, ofreciendo una experiencia lista para mudarse.
Rent Payment - Rent is due on the first day of each month. $2500 deposit and 1 year contract/ Renewed every 12 months.
Utilities: The renter is responsible for all utility costs, including gas, electricity, water, and sewer/garbage pickup.
Yard Maintenance: The renter is responsible for maintaining the immediate front and back yard of the house, which includes cutting the grass.
Restrictions: no pets are allowed on the premises, and smoking is strictly prohibited inside the house.
House for rent
Accepts Zillow applications
$2,200/mo
1818 Arlington Rd, Hopewell, VA 23860
3beds
1,920sqft
Price may not include required fees and charges.
Single family residence
Available now
No pets
In unit laundry
Baseboard
What's special
- 48 days |
- -- |
- -- |
Travel times
Facts & features
Interior
Bedrooms & bathrooms
- Bedrooms: 3
- Bathrooms: 2
- Full bathrooms: 2
Heating
- Baseboard
Appliances
- Included: Dishwasher, Dryer, Oven, Refrigerator, Washer
- Laundry: In Unit
Features
- Flooring: Hardwood
Interior area
- Total interior livable area: 1,920 sqft
Property
Parking
- Details: Contact manager
Features
- Exterior features: Electricity not included in rent, Garbage not included in rent, Gas not included in rent, Heating system: Baseboard, Sewage not included in rent, Water not included in rent
Details
- Parcel number: 0360020
Construction
Type & style
- Home type: SingleFamily
- Property subtype: Single Family Residence
Community & HOA
Location
- Region: Hopewell
Financial & listing details
- Lease term: 1 Year
Price history
| Date | Event | Price |
|---|---|---|
| 10/3/2025 | Listed for rent | $2,200+10%$1/sqft |
Source: Zillow Rentals | ||
| 6/15/2025 | Listing removed | $2,000$1/sqft |
Source: Zillow Rentals | ||
| 6/3/2025 | Listed for rent | $2,000$1/sqft |
Source: Zillow Rentals | ||
| 7/3/2024 | Sold | $225,000-4.2%$117/sqft |
Source: | ||
| 6/5/2024 | Pending sale | $234,950$122/sqft |
Source: | ||

