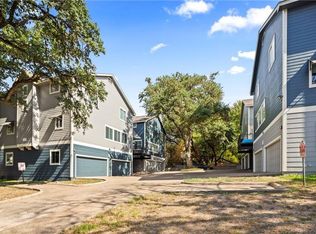Welcome to 1818 Ashby Avenue, a beautifully updated mid-century gem located in the heart of Austin's highly desirable Zilker neighborhood. This charming 3-bedroom, 2-bathroom home, originally built in 1960, masterfully blends timeless character with modern convenience. Thoughtfully renovated to preserve its original warmth, the home features gleaming hardwood floors, an abundance of natural light, and a smart, flowing layout that offers both comfort and style perfect for families, roommates, or anyone who loves to entertain. Inside, you'll find spacious bedrooms and updated bathrooms with sleek finishes. The modernized kitchen comes fully equipped with all appliances, making it ideal for culinary adventures. A lovely private yard offers the perfect outdoor retreat for gardening, relaxing, or hosting guests. And with Google Fiber available, you'll enjoy high-speed internet to stay seamlessly connected. One of the standout features of this property is its location. Just a mile from Barton Springs Pool and Zilker Park, you'll have easy access to some of Austin's most iconic outdoor spaces. Downtown Austin is only minutes away, putting premier dining, shopping, and entertainment right at your fingertips. All this, in a neighborhood celebrated for its friendly community, trendy cafes, and eclectic shops. Don't miss this rare opportunity to own a home that captures the best of Austin living schedule your showing today and discover the charm of 1818 Ashby Avenue.
House for rent
$3,100/mo
1818 Ashby Ave, Austin, TX 78704
3beds
1,039sqft
Price may not include required fees and charges.
Singlefamily
Available now
Cats, dogs OK
Central air, ceiling fan
In kitchen laundry
2 Carport spaces parking
Central
What's special
- 10 days
- on Zillow |
- -- |
- -- |
Travel times
Looking to buy when your lease ends?
Consider a first-time homebuyer savings account designed to grow your down payment with up to a 6% match & 4.15% APY.
Facts & features
Interior
Bedrooms & bathrooms
- Bedrooms: 3
- Bathrooms: 2
- Full bathrooms: 2
Heating
- Central
Cooling
- Central Air, Ceiling Fan
Appliances
- Included: Dishwasher, Disposal, Range, Refrigerator
- Laundry: In Kitchen, In Unit, Laundry Room
Features
- 2 Primary Baths, Ceiling Fan(s)
- Flooring: Laminate
Interior area
- Total interior livable area: 1,039 sqft
Property
Parking
- Total spaces: 2
- Parking features: Carport, Private, Covered, Other
- Has carport: Yes
- Details: Contact manager
Features
- Stories: 1
- Exterior features: Contact manager
- Has view: Yes
- View description: Contact manager
Details
- Parcel number: 102406
Construction
Type & style
- Home type: SingleFamily
- Property subtype: SingleFamily
Materials
- Roof: Composition
Condition
- Year built: 1960
Community & HOA
Location
- Region: Austin
Financial & listing details
- Lease term: 12 Months
Price history
| Date | Event | Price |
|---|---|---|
| 8/7/2025 | Price change | $3,100-6.1%$3/sqft |
Source: Unlock MLS #1957721 | ||
| 8/3/2025 | Listed for rent | $3,300$3/sqft |
Source: Unlock MLS #1957721 | ||
| 7/18/2025 | Listing removed | $3,300$3/sqft |
Source: Unlock MLS #1957721 | ||
| 6/21/2025 | Listed for rent | $3,300+6.5%$3/sqft |
Source: Unlock MLS #1957721 | ||
| 7/12/2024 | Listing removed | -- |
Source: Unlock MLS #9205441 | ||
![[object Object]](https://photos.zillowstatic.com/fp/e1369e129914a7e36f581606430016d9-p_i.jpg)
