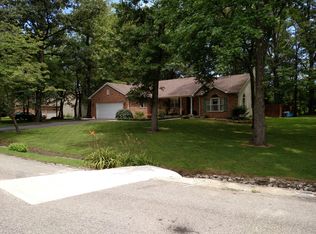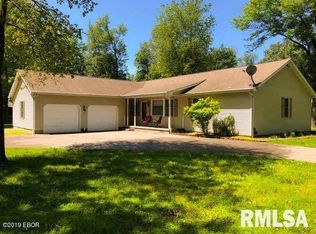Closed
$339,000
1818 Calico Rd, Marion, IL 62959
3beds
2,200sqft
Single Family Residence
Built in 1998
0.58 Acres Lot
$352,100 Zestimate®
$154/sqft
$2,554 Estimated rent
Home value
$352,100
$257,000 - $479,000
$2,554/mo
Zestimate® history
Loading...
Owner options
Explore your selling options
What's special
Welcome to Your Dream Home in Spring Garden Estates! Nestled on a picturesque .58-acre lot, this beautifully updated home offers the perfect blend of modern comfort and timeless charm. Located in the highly sought-after Spring Garden Estates, this 3-bedroom, 2.5-bath home features a spacious, open floor plan designed for easy living and elegant entertaining. Step inside to find brand-new carpet and gorgeous hardwood flooring that flows seamlessly through the main living areas. The light-filled great room is open to a stunning kitchen complete with a gas range-a dream setup for home chefs. At the center of it all is a warm and inviting fireplace, creating the perfect backdrop for cozy evenings or hosting guests. The generous master suite is your private retreat, offering plenty of space to unwind. Enjoy your morning coffee or evening wine with private access to the covered concrete patio, where you'll be surrounded by nature and can often spot deer grazing peacefully just beyond the backyard-a daily dose of tranquility right outside your door. Don't miss this rare opportunity to own a home that combines style, comfort, and a serene setting-all in one perfect package.
Zillow last checked: 8 hours ago
Listing updated: February 04, 2026 at 02:26pm
Listing courtesy of:
Vicki Williams 618-922-5700,
REALTY 618 LLC
Bought with:
Kaitlynn Morgan
House 2 Home Realty Marion
Source: MRED as distributed by MLS GRID,MLS#: EB458680
Facts & features
Interior
Bedrooms & bathrooms
- Bedrooms: 3
- Bathrooms: 3
- Full bathrooms: 2
- 1/2 bathrooms: 1
Primary bedroom
- Features: Flooring (Carpet), Bathroom (Full)
- Level: Main
- Area: 360 Square Feet
- Dimensions: 18x20
Bedroom 2
- Features: Flooring (Carpet)
- Level: Main
- Area: 192 Square Feet
- Dimensions: 12x16
Bedroom 3
- Features: Flooring (Carpet)
- Level: Main
- Area: 156 Square Feet
- Dimensions: 12x13
Dining room
- Features: Flooring (Luxury Vinyl)
- Level: Main
- Area: 210 Square Feet
- Dimensions: 15x14
Kitchen
- Features: Flooring (Tile)
- Level: Main
- Area: 140 Square Feet
- Dimensions: 10x14
Living room
- Features: Flooring (Carpet)
- Level: Main
- Area: 336 Square Feet
- Dimensions: 16x21
Heating
- Forced Air, Natural Gas
Cooling
- Central Air
Appliances
- Included: Dishwasher, Disposal, Microwave, Range, Refrigerator
Features
- Basement: Egress Window
- Has fireplace: Yes
- Fireplace features: Gas Log
Interior area
- Total interior livable area: 2,200 sqft
Property
Parking
- Total spaces: 2
- Parking features: Yes, Attached, Garage
- Attached garage spaces: 2
Lot
- Size: 0.58 Acres
- Dimensions: 150x167
- Features: Wooded
Details
- Parcel number: 0709150008
Construction
Type & style
- Home type: SingleFamily
- Architectural style: Ranch
- Property subtype: Single Family Residence
Materials
- Vinyl Siding, Frame
Condition
- New construction: No
- Year built: 1998
Utilities & green energy
- Sewer: Public Sewer
- Water: Public
Community & neighborhood
Location
- Region: Marion
- Subdivision: Spring Garden
Other
Other facts
- Listing terms: Conventional
Price history
| Date | Event | Price |
|---|---|---|
| 8/12/2025 | Sold | $339,000$154/sqft |
Source: | ||
| 7/11/2025 | Contingent | $339,000$154/sqft |
Source: | ||
| 7/4/2025 | Listed for sale | $339,000+112%$154/sqft |
Source: | ||
| 11/25/2014 | Sold | $159,900$73/sqft |
Source: Agent Provided Report a problem | ||
| 10/21/2014 | Price change | $159,900-11.1%$73/sqft |
Source: Coldwell Banker Preferred, Inc. #322145 Report a problem | ||
Public tax history
| Year | Property taxes | Tax assessment |
|---|---|---|
| 2023 | $6,326 +21.5% | $92,300 +13.5% |
| 2022 | $5,208 +6.6% | $81,330 +3.8% |
| 2021 | $4,887 +3% | $78,390 +5.8% |
Find assessor info on the county website
Neighborhood: 62959
Nearby schools
GreatSchools rating
- 5/10Jefferson Elementary SchoolGrades: PK-5Distance: 2 mi
- 3/10Marion Jr High SchoolGrades: 6-8Distance: 3.5 mi
- 4/10Marion High SchoolGrades: 9-12Distance: 4.1 mi
Schools provided by the listing agent
- Elementary: Marion
- Middle: Marion
- High: Marion
Source: MRED as distributed by MLS GRID. This data may not be complete. We recommend contacting the local school district to confirm school assignments for this home.
Get pre-qualified for a loan
At Zillow Home Loans, we can pre-qualify you in as little as 5 minutes with no impact to your credit score.An equal housing lender. NMLS #10287.

