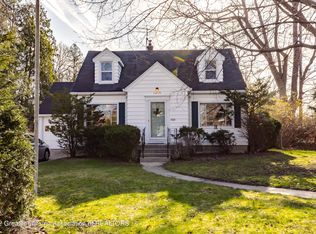Sold for $165,000 on 09/16/24
$165,000
1818 Clifton Ave, Lansing, MI 48910
2beds
1,549sqft
Single Family Residence
Built in 1953
9,583.2 Square Feet Lot
$170,300 Zestimate®
$107/sqft
$1,249 Estimated rent
Home value
$170,300
$152,000 - $191,000
$1,249/mo
Zestimate® history
Loading...
Owner options
Explore your selling options
What's special
Multiple offers received. Please submit all offers by 8/15 by 7 p.m. Thank you! Come explore this delightful 2-bedroom, 1-bathroom home located just off Mt. Hope in Lansing. This cozy residence is just minutes from Michigan State University and only two blocks from the scenic riverfront walk, making it ideal for both convenience and outdoor enthusiasts.
Inside, you'll find an eat-in kitchen perfect for family meals, and a spacious four-seasons room where you can enjoy the beauty of every season. The home also offers a full basement, providing ample storage or potential for additional living space. The fenced-in yard offers privacy and a safe space for you or any pets.
Don't miss out on this wonderful opportunity, schedule a visit today! Stack of items in floor in basement include spare siding, flooring for 4 seasons room, and extra hard wood flooring. Screen door in garage is for slider, and staying with home.
Zillow last checked: 8 hours ago
Listing updated: September 17, 2024 at 08:12am
Listed by:
Caitlyn Clark 517-525-4360,
Keller Williams Realty Lansing
Bought with:
Caitlyn Clark, 6501450330
Keller Williams Realty Lansing
Source: Greater Lansing AOR,MLS#: 282778
Facts & features
Interior
Bedrooms & bathrooms
- Bedrooms: 2
- Bathrooms: 1
- Full bathrooms: 1
Primary bedroom
- Level: First
- Area: 149.16 Square Feet
- Dimensions: 13.2 x 11.3
Bedroom 2
- Level: First
- Area: 102.6 Square Feet
- Dimensions: 9 x 11.4
Bathroom 1
- Level: First
- Area: 41.34 Square Feet
- Dimensions: 5.3 x 7.8
Dining room
- Level: First
- Area: 70.4 Square Feet
- Dimensions: 6.4 x 11
Family room
- Level: First
- Area: 322.94 Square Feet
- Dimensions: 13.4 x 24.1
Kitchen
- Level: First
- Area: 84.7 Square Feet
- Dimensions: 7.7 x 11
Living room
- Level: First
- Area: 209 Square Feet
- Dimensions: 19 x 11
Heating
- Forced Air
Cooling
- None
Appliances
- Included: Range Hood, Washer, Refrigerator, Humidifier, Electric Oven, Dryer, Dishwasher
- Laundry: In Basement, Lower Level
Features
- Eat-in Kitchen
- Flooring: Hardwood, Tile, Vinyl
- Basement: Full
- Has fireplace: Yes
- Fireplace features: Living Room, Wood Burning
Interior area
- Total structure area: 1,920
- Total interior livable area: 1,549 sqft
- Finished area above ground: 1,107
- Finished area below ground: 442
Property
Parking
- Parking features: Additional Parking, Garage, Garage Faces Front
Features
- Levels: One
- Stories: 1
- Fencing: Back Yard,Chain Link
Lot
- Size: 9,583 sqft
- Dimensions: 85 x 110
- Features: Corner Lot
Details
- Foundation area: 813
- Parcel number: 33010122386101
- Zoning description: Zoning
Construction
Type & style
- Home type: SingleFamily
- Architectural style: Ranch
- Property subtype: Single Family Residence
Materials
- Vinyl Siding
- Roof: Shingle
Condition
- Year built: 1953
Utilities & green energy
- Sewer: Public Sewer
- Water: Public
Community & neighborhood
Location
- Region: Lansing
- Subdivision: None
Other
Other facts
- Listing terms: VA Loan,Cash,Conventional,FHA,MSHDA
- Road surface type: Paved
Price history
| Date | Event | Price |
|---|---|---|
| 9/16/2024 | Sold | $165,000+3.2%$107/sqft |
Source: | ||
| 8/28/2024 | Pending sale | $159,900$103/sqft |
Source: | ||
| 8/16/2024 | Contingent | $159,900$103/sqft |
Source: | ||
| 8/12/2024 | Listed for sale | $159,900$103/sqft |
Source: | ||
Public tax history
| Year | Property taxes | Tax assessment |
|---|---|---|
| 2024 | $3,463 | $77,400 +11.4% |
| 2023 | -- | $69,500 +12.8% |
| 2022 | -- | $61,600 +4.1% |
Find assessor info on the county website
Neighborhood: Sycamore Park
Nearby schools
GreatSchools rating
- 3/10Lyons SchoolGrades: PK-3Distance: 0.8 mi
- 4/10Eastern High SchoolGrades: 7-12Distance: 1.9 mi
- 5/10Cavanaugh SchoolGrades: PK-3Distance: 1.9 mi
Schools provided by the listing agent
- High: Lansing
Source: Greater Lansing AOR. This data may not be complete. We recommend contacting the local school district to confirm school assignments for this home.

Get pre-qualified for a loan
At Zillow Home Loans, we can pre-qualify you in as little as 5 minutes with no impact to your credit score.An equal housing lender. NMLS #10287.
Sell for more on Zillow
Get a free Zillow Showcase℠ listing and you could sell for .
$170,300
2% more+ $3,406
With Zillow Showcase(estimated)
$173,706