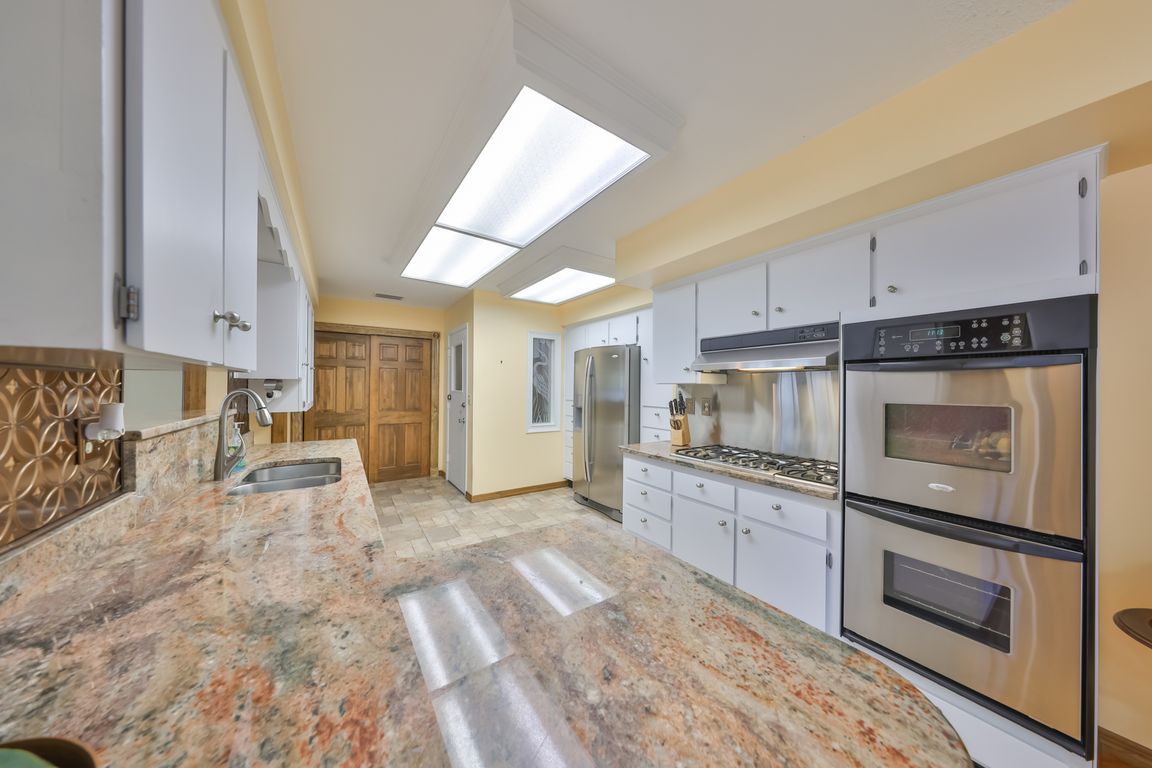Open: Fri 11am-2pm

For sale
$330,000
2beds
1,852sqft
1818 Danbury Dr, Sun City Center, FL 33573
2beds
1,852sqft
Single family residence
Built in 1971
8,470 sqft
2 Attached garage spaces
$178 price/sqft
$29 monthly HOA fee
What's special
Carpeted bedroomsLarge laundry roomGranite countertopsPrivate backyardRich woodworkHuge covered screened lanaiExpansive covered screened lanai
OUTSTANDING MOVE-IN READY HOME IN SUN CITY CENTER'S PREMIER 55+ COMMUNITY! Don't miss this incredible opportunity to own a beautifully maintained, custom 2-bedroom, 2-bath home in Sun City Center, voted the 2024 #1 Retirement Community in America by Realtor.com and Travel + Leisure Magazine! This exceptional property offers spacious and versatile ...
- 2 days |
- 293 |
- 12 |
Source: Stellar MLS,MLS#: TB8444166 Originating MLS: Suncoast Tampa
Originating MLS: Suncoast Tampa
Travel times
Family Room
Kitchen
Dining Room
Living Room
Bedroom
Garage
Laundry
Utility Room
Screened Lanai
Foyer
Bathroom
Outdoor 1
Bedroom
Outdoor 2
Bathroom
Outdoor 3
Zillow last checked: 8 hours ago
Listing updated: November 04, 2025 at 06:43am
Listing Provided by:
Sandra Tams 813-505-9914,
CENTURY 21 BEGGINS ENTERPRISES 813-634-5517
Source: Stellar MLS,MLS#: TB8444166 Originating MLS: Suncoast Tampa
Originating MLS: Suncoast Tampa

Facts & features
Interior
Bedrooms & bathrooms
- Bedrooms: 2
- Bathrooms: 2
- Full bathrooms: 2
Primary bedroom
- Features: Walk-In Closet(s)
- Level: First
- Area: 165 Square Feet
- Dimensions: 15x11
Bedroom 2
- Features: Built-in Closet
- Level: First
- Area: 132 Square Feet
- Dimensions: 12x11
Balcony porch lanai
- Level: First
- Area: 252 Square Feet
- Dimensions: 21x12
Den
- Level: First
- Area: 120 Square Feet
- Dimensions: 12x10
Kitchen
- Level: First
Living room
- Level: First
- Area: 252 Square Feet
- Dimensions: 21x12
Heating
- Heat Recovery Unit
Cooling
- Central Air
Appliances
- Included: Dishwasher, Dryer, Electric Water Heater, Range, Refrigerator, Washer
- Laundry: Inside, Laundry Room
Features
- Other
- Flooring: Other
- Windows: Blinds, Window Treatments
- Has fireplace: No
Interior area
- Total structure area: 2,992
- Total interior livable area: 1,852 sqft
Video & virtual tour
Property
Parking
- Total spaces: 2
- Parking features: Driveway, Garage Door Opener
- Attached garage spaces: 2
- Has uncovered spaces: Yes
Features
- Levels: One
- Stories: 1
- Patio & porch: Rear Porch
- Exterior features: Irrigation System, Rain Gutters, Sidewalk
Lot
- Size: 8,470 Square Feet
- Dimensions: 77 x 110
- Features: In County, Landscaped, Level, Sidewalk, Unincorporated
- Residential vegetation: Trees/Landscaped
Details
- Parcel number: U1232191UHCJ000000002.0
- Zoning: RSC-6
- Special conditions: None
Construction
Type & style
- Home type: SingleFamily
- Architectural style: Florida
- Property subtype: Single Family Residence
Materials
- Block
- Foundation: Slab
- Roof: Shingle
Condition
- Completed
- New construction: No
- Year built: 1971
Details
- Builder name: DW-54 Custom
Utilities & green energy
- Sewer: Public Sewer
- Water: Public
- Utilities for property: Cable Connected, Electricity Available, Public, Sewer Available, Underground Utilities
Community & HOA
Community
- Features: Association Recreation - Owned, Clubhouse, Deed Restrictions, Dog Park, Fitness Center, Golf Carts OK, Golf, Pool, Restaurant, Sidewalks, Tennis Court(s)
- Senior community: Yes
- Subdivision: DEL WEBBS SUN CITY FLORIDA UN
HOA
- Has HOA: Yes
- Amenities included: Clubhouse, Fitness Center, Golf Course, Pickleball Court(s), Pool, Recreation Facilities, Shuffleboard Court, Spa/Hot Tub, Tennis Court(s), Vehicle Restrictions, Wheelchair Access
- Services included: Community Pool, Pool Maintenance, Recreational Facilities
- HOA fee: $29 monthly
- HOA name: SCCA
- HOA phone: 813-633-3500
- Pet fee: $0 monthly
Location
- Region: Sun City Center
Financial & listing details
- Price per square foot: $178/sqft
- Tax assessed value: $252,524
- Annual tax amount: $564
- Date on market: 11/3/2025
- Cumulative days on market: 3 days
- Listing terms: Cash,Conventional,FHA,VA Loan
- Ownership: Fee Simple
- Total actual rent: 0
- Electric utility on property: Yes
- Road surface type: Paved, Asphalt