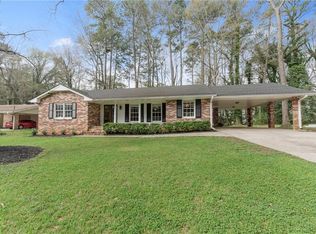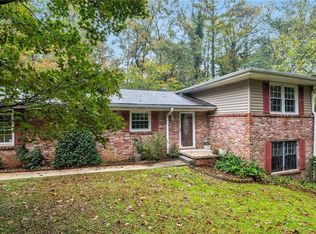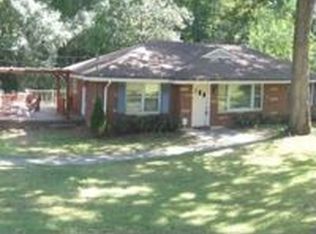Closed
$439,900
1818 E Ramble Ct, Decatur, GA 30033
3beds
2,030sqft
Single Family Residence
Built in 1963
0.4 Acres Lot
$468,800 Zestimate®
$217/sqft
$3,369 Estimated rent
Home value
$468,800
$441,000 - $502,000
$3,369/mo
Zestimate® history
Loading...
Owner options
Explore your selling options
What's special
Welcome to an incredible opportunity in North Decatur! This Mid-century gem nestled on a serene cul-de-sac presents a golden chance for both homeowners and investors. The potential is limitless with a dash of creativity Co envision the transformation into a dreamy mid-century masterpiece through a simple cosmetic makeover. Major updates, including an architectural shingle roof, double pane insulated windows, modern HVAC, and a newer driveway, have been completed in recent years, setting a strong foundation for the future. Hardwoods grace the majority of the main floor beneath the existing carpet, ready to be unveiled and revitalized. A private backyard offers the possibility of an enclosed haven. The finished basement, an additional 400+ square feet of adaptable space, adds immense value. Whether you're an investor seeking a strategic purchase and hold, or a buyer keen on infusing personal touch and sweat equity, this home caters to your vision and goals. Seize this chance to cultivate lasting equity and a truly special living space.
Zillow last checked: 8 hours ago
Listing updated: November 17, 2023 at 02:09pm
Listed by:
Alex Worrell 404-630-5900,
Keller Williams Realty
Bought with:
Sonia Voigt, 386106
Bolst, Inc.
Source: GAMLS,MLS#: 10193274
Facts & features
Interior
Bedrooms & bathrooms
- Bedrooms: 3
- Bathrooms: 2
- Full bathrooms: 2
- Main level bathrooms: 2
- Main level bedrooms: 3
Dining room
- Features: Dining Rm/Living Rm Combo
Heating
- Central
Cooling
- Ceiling Fan(s), Central Air
Appliances
- Included: Dryer, Dishwasher, Disposal, Microwave, Refrigerator
- Laundry: Laundry Closet, In Basement
Features
- Bookcases, Vaulted Ceiling(s), Master On Main Level
- Flooring: Hardwood, Tile, Carpet, Laminate
- Windows: Double Pane Windows
- Basement: Interior Entry,Exterior Entry,Finished,Partial
- Number of fireplaces: 1
- Fireplace features: Family Room
- Common walls with other units/homes: No Common Walls
Interior area
- Total structure area: 2,030
- Total interior livable area: 2,030 sqft
- Finished area above ground: 1,624
- Finished area below ground: 406
Property
Parking
- Total spaces: 2
- Parking features: Carport
- Has carport: Yes
Features
- Levels: One and One Half
- Stories: 1
- Patio & porch: Patio
- Body of water: None
Lot
- Size: 0.40 Acres
- Features: Cul-De-Sac, Private
Details
- Parcel number: 18 191 03 057
- Special conditions: Estate Owned
Construction
Type & style
- Home type: SingleFamily
- Architectural style: Brick 4 Side,Contemporary,Ranch,Traditional
- Property subtype: Single Family Residence
Materials
- Brick
- Foundation: Block, Pillar/Post/Pier
- Roof: Other
Condition
- Resale
- New construction: No
- Year built: 1963
Utilities & green energy
- Sewer: Public Sewer
- Water: Public
- Utilities for property: Cable Available, Electricity Available, Natural Gas Available, Phone Available, Sewer Available, Water Available
Community & neighborhood
Community
- Community features: None
Location
- Region: Decatur
- Subdivision: Ramble Woods
HOA & financial
HOA
- Has HOA: No
- Services included: None
Other
Other facts
- Listing agreement: Exclusive Right To Sell
- Listing terms: Cash,Conventional
Price history
| Date | Event | Price |
|---|---|---|
| 11/17/2023 | Sold | $439,900$217/sqft |
Source: | ||
| 10/26/2023 | Pending sale | $439,900$217/sqft |
Source: | ||
| 10/13/2023 | Price change | $439,900-2.2%$217/sqft |
Source: | ||
| 10/10/2023 | Listed for sale | $450,000$222/sqft |
Source: | ||
| 10/10/2023 | Pending sale | $450,000$222/sqft |
Source: | ||
Public tax history
| Year | Property taxes | Tax assessment |
|---|---|---|
| 2025 | $5,614 -3.9% | $177,040 +0.6% |
| 2024 | $5,843 +469.5% | $175,960 +9.1% |
| 2023 | $1,026 -13.1% | $161,320 +23.8% |
Find assessor info on the county website
Neighborhood: 30033
Nearby schools
GreatSchools rating
- 6/10Briarlake Elementary SchoolGrades: PK-5Distance: 0.4 mi
- 5/10Henderson Middle SchoolGrades: 6-8Distance: 2.3 mi
- 7/10Lakeside High SchoolGrades: 9-12Distance: 1.3 mi
Schools provided by the listing agent
- Elementary: Briarlake
- Middle: Henderson
- High: Lakeside
Source: GAMLS. This data may not be complete. We recommend contacting the local school district to confirm school assignments for this home.
Get a cash offer in 3 minutes
Find out how much your home could sell for in as little as 3 minutes with a no-obligation cash offer.
Estimated market value$468,800
Get a cash offer in 3 minutes
Find out how much your home could sell for in as little as 3 minutes with a no-obligation cash offer.
Estimated market value
$468,800


