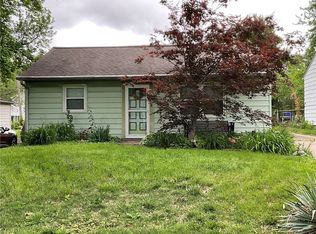Sold for $73,000
$73,000
1818 E Whitmer St, Decatur, IL 62521
3beds
1,984sqft
Single Family Residence
Built in 1958
6,098.4 Square Feet Lot
$100,300 Zestimate®
$37/sqft
$1,392 Estimated rent
Home value
$100,300
$87,000 - $114,000
$1,392/mo
Zestimate® history
Loading...
Owner options
Explore your selling options
What's special
Nestled at 1818 E Whitmer St in Decatur, IL, this charming ranch-style home offers a comfortable and stylish living experience. Featuring three spacious bedrooms and one and a half bathrooms, the property showcases beautiful curb appeal with a meticulously manicured lawn and modern landscaping. Inside, the living room is a cozy retreat with a stone wall and a warm wood fireplace. The eat-in kitchen is not only functional but has enough space for a coffee bar area and includes convenient built-in appliances. The main bathroom impresses with dual sinks and ample counter space. Hardwood flooring graces most of the house, adding to its timeless appeal. Downstairs, the finished basement boasts a family room ready for your personal flooring choice, a half bathroom, and another finished room suitable for an in-home office space. Laundry facilities are tucked away in the unfinished room. Outside, a two-car detached garage and a long concrete driveway provide ample parking, while a patio area offers a place to unwind. Recent updates include a new roof in 2018 and replacement windows, making this house a well-maintained and inviting home.
Zillow last checked: 8 hours ago
Listing updated: November 09, 2023 at 09:47am
Listed by:
Jim Cleveland 217-428-9500,
RE/MAX Executives Plus
Bought with:
Jodi Lockwood, 475188695
Vieweg RE/Better Homes & Gardens Real Estate-Service First
Nicole Pinkston, 475184271
Vieweg RE/Better Homes & Gardens Real Estate-Service First
Source: CIBR,MLS#: 6229477 Originating MLS: Central Illinois Board Of REALTORS
Originating MLS: Central Illinois Board Of REALTORS
Facts & features
Interior
Bedrooms & bathrooms
- Bedrooms: 3
- Bathrooms: 2
- Full bathrooms: 1
- 1/2 bathrooms: 1
Bedroom
- Description: Flooring: Hardwood
- Level: Main
- Dimensions: 10.4 x 8.1
Bedroom
- Description: Flooring: Hardwood
- Level: Main
- Dimensions: 11.6 x 9
Bedroom
- Description: Flooring: Hardwood
- Level: Main
- Dimensions: 13.1 x 12.3
Family room
- Description: Flooring: Concrete
- Level: Basement
- Dimensions: 26.3 x 20.5
Other
- Features: Tub Shower
- Level: Main
Half bath
- Level: Basement
Kitchen
- Description: Flooring: Laminate
- Level: Main
- Dimensions: 15.9 x 12
Living room
- Description: Flooring: Hardwood
- Level: Main
- Dimensions: 20.6 x 14
Other
- Description: Flooring: Carpet
- Level: Basement
- Dimensions: 12.7 x 12.4
Heating
- Gas
Cooling
- Central Air
Appliances
- Included: Built-In, Cooktop, Dishwasher, Gas Water Heater, Oven
Features
- Fireplace, Main Level Primary
- Windows: Replacement Windows
- Basement: Finished,Unfinished,Full
- Number of fireplaces: 1
- Fireplace features: Family/Living/Great Room, Wood Burning
Interior area
- Total structure area: 1,984
- Total interior livable area: 1,984 sqft
- Finished area above ground: 1,288
- Finished area below ground: 696
Property
Parking
- Total spaces: 2
- Parking features: Detached, Garage
- Garage spaces: 2
Features
- Levels: One
- Stories: 1
- Patio & porch: Patio
Lot
- Size: 6,098 sqft
Details
- Parcel number: 041213356032
- Zoning: RES
- Special conditions: None
Construction
Type & style
- Home type: SingleFamily
- Architectural style: Ranch
- Property subtype: Single Family Residence
Materials
- Stone
- Foundation: Basement
- Roof: Asphalt,Shingle
Condition
- Year built: 1958
Utilities & green energy
- Sewer: Public Sewer
- Water: Public
Community & neighborhood
Location
- Region: Decatur
- Subdivision: Badorek Add
Other
Other facts
- Road surface type: Concrete
Price history
| Date | Event | Price |
|---|---|---|
| 11/9/2023 | Sold | $73,000+4.4%$37/sqft |
Source: | ||
| 9/29/2023 | Pending sale | $69,897$35/sqft |
Source: | ||
| 9/26/2023 | Listed for sale | $69,897$35/sqft |
Source: | ||
Public tax history
| Year | Property taxes | Tax assessment |
|---|---|---|
| 2024 | $1,025 +3% | $16,587 +3.7% |
| 2023 | $995 +1.1% | $15,999 +6.6% |
| 2022 | $985 -0.6% | $15,012 +7.1% |
Find assessor info on the county website
Neighborhood: 62521
Nearby schools
GreatSchools rating
- 1/10Muffley Elementary SchoolGrades: K-6Distance: 1.5 mi
- 1/10Stephen Decatur Middle SchoolGrades: 7-8Distance: 3.5 mi
- 2/10Eisenhower High SchoolGrades: 9-12Distance: 0.5 mi
Schools provided by the listing agent
- District: Decatur Dist 61
Source: CIBR. This data may not be complete. We recommend contacting the local school district to confirm school assignments for this home.
Get pre-qualified for a loan
At Zillow Home Loans, we can pre-qualify you in as little as 5 minutes with no impact to your credit score.An equal housing lender. NMLS #10287.
